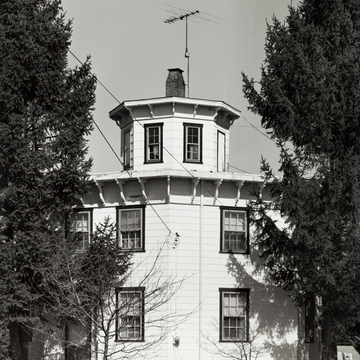The Albert Potter Octagon House was built after the appearance of the second edition (1853) of Orson Fowler's Home for All, which recommended the octagon as the most economical and practical shape for a house. Fowler also recommended concrete for walls, but this example is shingled, with bracketed cornices at the eaves and around the cupola, and unadorned windows throughout. An unadorned door opens onto the roof from the cupola. The quaint sobriety of this well-maintained octagon accounts for its character.
You are here
Albert Potter Octagon House
If SAH Archipedia has been useful to you, please consider supporting it.
SAH Archipedia tells the story of the United States through its buildings, landscapes, and cities. This freely available resource empowers the public with authoritative knowledge that deepens their understanding and appreciation of the built environment. But the Society of Architectural Historians, which created SAH Archipedia with University of Virginia Press, needs your support to maintain the high-caliber research, writing, photography, cartography, editing, design, and programming that make SAH Archipedia a trusted online resource available to all who value the history of place, heritage tourism, and learning.

