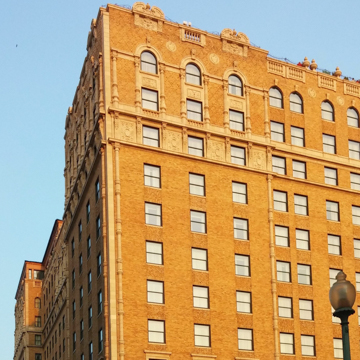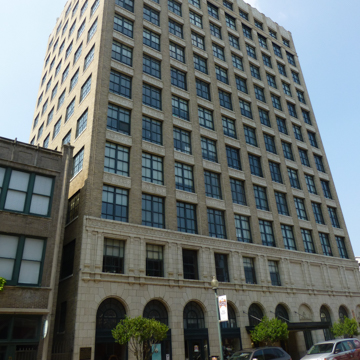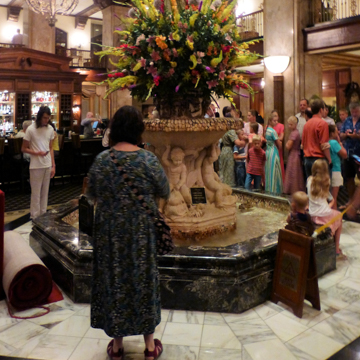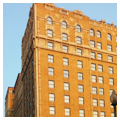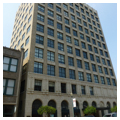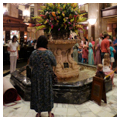Architect Walter William Ahlschlager is perhaps best known in the South for his work on the Peabody Hotel, though he was selected for the project on the strength of his work in Chicago. By 1920 Ahlschlager, then only 33, had designed and developed five major residential hotels in Chicago including the Sovereign and the Sheridan-Plaza. Most of these hotels, like his later Peabody, were U-shaped in plan to admit light and air to every room, and typically eclectic in style, combining Italian Renaissance and Spanish Baroque motifs. On the Peabody, such motifs are evident in the terra-cotta detailing surrounding the windows on the top three floors.
Reputedly the largest hotel in the South for fifty years, the Peabody occupies an entire city block between Second and Third streets and rises over twelve stories. It dominates the central core of the city. No fewer than forty shops and offices occupy the two base floors of the building. The ten floors above originally housed 680 guest rooms; renovations in the late 1970s reduced that number to 454. The building includes thirty major conference rooms that vary in style from Renaissance to Rococo. The Grand Ballroom measures over 16,000 square feet.
The “Skyway”—occupying the hotel’s thirteenth floor—was originally an open-air roof garden. It was enclosed in 1939 and now functions as a large dining and ballroom. In the late 1930s and 1940s, CBS used the Skyway for live radio broadcasts featuring the music of Tommy Dorsey, the Andrews Sisters, and Benny Goodman, among others.
The ground floor’s generously proportioned main lobby (85 x 125 feet) is the nucleus of the hotel. It is ringed with piers faced with St. Genevieve marble. The floor is also marble, though this replaced the original travertine in the 1960s. In the center is a fountain carved from a single block of white travertine. It serves as the stage for the famous Peabody Ducks, who, in accord with long tradition, are paraded twice a day along a red carpet to frolic in the fountain to the delight of the guests at the adjacent bar.
In 1965 the hotel declared bankruptcy and was sold at auction to Sheraton. From then until 1973, the hotel was known as the Sheraton-Peabody. Closed in 1973, the building underwent a $25 million restoration financed by owner Jack A. Belz. It reopened as the Peabody Hotel in 1981. Since then it has served as a catalyst for the redevelopment of downtown Memphis. Restored to its original glamour, the Peabody continues to serve as a focus for Southern society and commerce, the site of countless wedding receptions and business agreements.
References
Ahlschlager, Walter W. “Fiscal Architecture; or the Art of Making It Pay.” American Builder Magazine(1921): 131-164.
Schmidt, William E. “Memphis’s Grand Hotel.” New York Times, October 5, 1985. http://www.nytimes.com/1986/10/05/travel/memphis-s-grand-hotel.html.
Williamson, James F., Jr., “The Hotel Peabody,” Shelby County, Tennessee. National Register of Historic Places Inventory-Nomination Form, 1977. National Park Service, U.S. Department of the Interior, Washington, DC.

