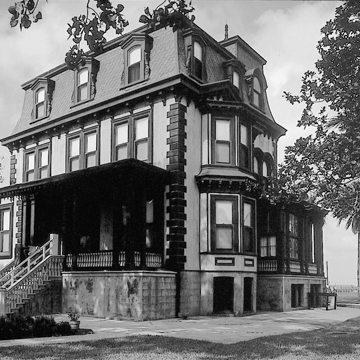You are here
Fulton Mansion State Historic Site (George W. Fulton House)
Like his Texan contemporary Gale Borden, George W. Fulton was an entrepreneur with a meticulously systematic imagination. Born in Philadelphia, he came to Texas from Indiana at the time of the Texas Revolution. Fulton married the daughter of Henry Smith, who was prominent in the political life of Coahuila y Texas and the Republic of Texas. Fulton and his family left Texas in 1846 and returned in 1867 to develop Harriet Smith Fulton's inheritance of twenty-eight thousand acres from her father, including the Aransas City townsite. Fulton built a wharf, started a meatpacking company, platted the town of Fulton, and in 1871 organized Coleman, Mathis and Fulton. At the height of Rockport's post–Civil War boom, Fulton built this three-story house, one of the most architecturally ambitious houses in South Texas at the time.
Raised a full story above grade on basement walls of cast shellcrete, the Fulton House is an early Texan example of a towered villa. The architectural authorship of the house is obscure. It has been attributed to Scottish-born New Orleans architect and builder George Purves, from whom Fulton ordered building materials, as well as to Fulton himself, who possessed the technical skills to be able to design it. Reflecting Fulton's penchant for engineering improvements is the house's solid construction of horizontally stacked pine planks (rather than vertical studs) and cypress sheathing. And it had up-to-date services, including indoor plumbing, gas lighting, and central heating. Original furnishings and some of the interior architectural components of the house were ordered from Cincinnati and New Orleans suppliers.
After Fulton's death in 1893, the house was occupied by Harriet Fulton until it was sold in 1907. The house was used as a hotel in the 1950s; its grounds became a trailer court in the 1960s. In 1976 the house was acquired by the Texas Parks and Wildlife Department and rehabilitated by Turner, Rome and Boultinghouse of Corpus Christi and the department's staff architect James Bigger. It was opened as a historic house museum in 1983. Its original colors (golden yellow with dark brown trim) have been reinstated, as have elements of Harriet Fulton's garden.
Writing Credits
If SAH Archipedia has been useful to you, please consider supporting it.
SAH Archipedia tells the story of the United States through its buildings, landscapes, and cities. This freely available resource empowers the public with authoritative knowledge that deepens their understanding and appreciation of the built environment. But the Society of Architectural Historians, which created SAH Archipedia with University of Virginia Press, needs your support to maintain the high-caliber research, writing, photography, cartography, editing, design, and programming that make SAH Archipedia a trusted online resource available to all who value the history of place, heritage tourism, and learning.


