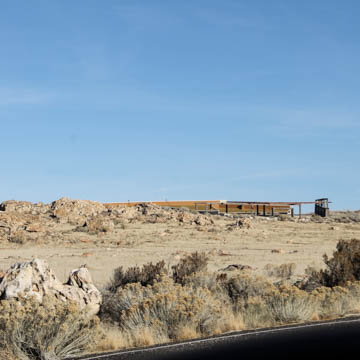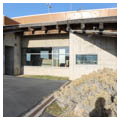Using critical regionalism as a point of departure, Peggy McDonough of EDA Architects (formerly Edwards and Daniels) designed the Visitor Center at Antelope Island as a sophisticated interpretation of architecture within the natural landscape and a profound commentary on the radical proximity of wilderness to the city. Antelope Island is the largest landmass in Great Salt Lake and is connected to the mainland by a 7.5-mile causeway. Built in 1993 as part of the same development program that included the visitor center (and had originally proposed commercial facilities as well), the road takes visitors from the city of Syracuse into the sublime expanse of the giant basin and flatlands. Now, instead of the strip mall that had been proposed, visitors encounter breathtaking views of vast swaths of shallow and brackish water with the mountains in the distance.
The Visitor Center is designed not to interrupt these views but as a subtle insertion into this arrival sequence. It is placed on the highest point of Ladyfinger Ridge on the northern knob of the State Park but it does not appear isolated, like the Parthenon on the Acropolis; instead it blends in with the landscape. This is accomplished in several ways in the one-story, cast-in-place concrete structure. Although the island’s native stone is too porous for use as a primary construction material, the architects used it as aggregate in the concrete mix, which they also textured and tinted to match the surroundings. The visitor center appears as a pile of interlocking concrete planes and rusted iron sheets that look as if they are fabricated of concrete-like Tufa stone and Tintic Quartzite. The structure has a low profile and jagged edges that rise and sink with the rock outcroppings surrounding the ridge. A sod roof planted with native grasses delineates a portion of the extended building while seeming to appear and disappear between yellow rabbitbrush and black sagebrush. The remainder of the roof emulates the rocky silhouette of the terrain, lying low enough to minimize the effects of storm winds from the northwest.
As much as this 5,200-square-foot building is subservient to the landscape, it is also a piece of art. It abounds not only in disciplinary references, but also presents a complex narrative about framing, representing, and capturing nature. What from a distance looks like interlocking planes rising from the landscape, appears up close like an industrial ruin. The whole ensemble—exposed concrete walls, discolored pine columns, recycled railways ties, lightly milled headers, untreated rafters and sheathing—are suffused with materiality, artifice, and temporality. Every joint is magnified, every element given due integrity, every punctured door and window replaced with openings. Together they compose a symphony on the contrived and controlled nature of architecture, on definitions of beauty and taste, on aging and the passage of time.
The interior of this industrial collage has somehow managed to escape the ravages of time. Shiny ductwork, working pipes, and up-to-date displays hint at a functioning machine. Visitors approach the center slightly uphill from parking lot, then enter and walk through a bookstore and a gift shop leading to the exhibits. The exhibit area includes a central room running the entire length of the facility as well as a multipurpose room used for films and lectures. Both have carefully framed views of the island, Great Salt Lake, and back toward the mainland.
The roof frame for the central portion of the structure employs exposed timbers salvaged from the 12-mile railroad trestle, which spanned the northern arm of Great Salt Lake as part of the Southern Pacific Railroad’s Lucin Cutoff. The recycled redwood and fir timbering adds to the heft and feel of the visitor center, as do the exposed infrastructure, the highly articulated joints, and smooth concrete slabs. Throughout the building there is an easy juxtaposition of natural and artificial materials.
Outside, hard surface paths lead to observation points and outdoor exhibits. The interplay of the exhibitions within and the framed views of landscape outside evokes the transformation of the complexity of life, history, and geology into a set of props, photographs, and specimens. Both inside and outside, the visitor center is continually framing: the lake, the causeway, even the building itself. Thus, the visitor center helps us see Antelope Island in a new way, but the building also reminds us that framing, whether of nature or infrastructure or architecture, inevitably changes meaning.












