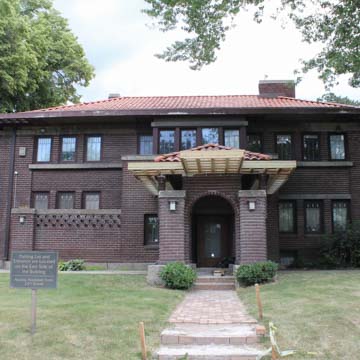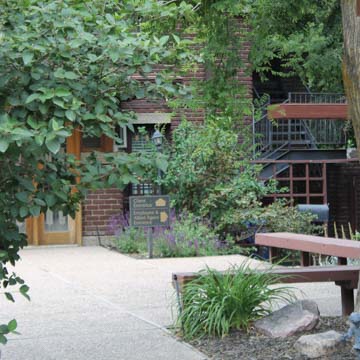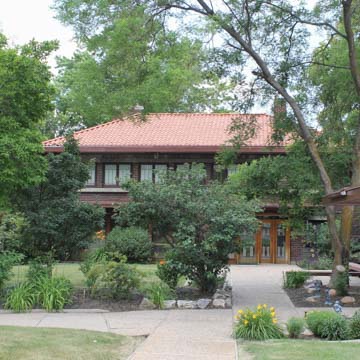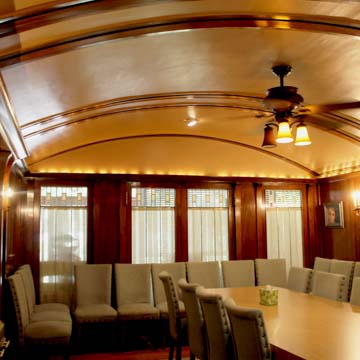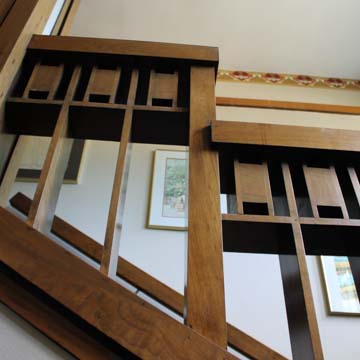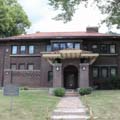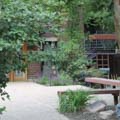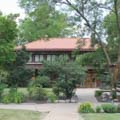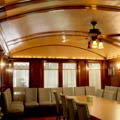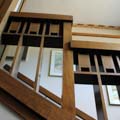You are here
Children’s Justice Center
The Gustav L. Becker House, built at a time when Ogden was undergoing a second growth spurt, represents the ascendant domestic values of the American industrial class at the beginning of twentieth century. This boomtown first became a vital railway and exchange hub in 1869. As the town attracted industrial manufacturing and businesses, it became populated with a variety of architectural gems that indicated the rise of the town’s middle class. From Arts and Crafts residences to Art Deco schools and office buildings, Neo-Renaissance hotels to Modernist shop fronts, Ogden's development from 1869 to 1930 reveals a bourgeoisie coming into its own.
In 1915, Gustav Becker, a successful brewer and award-winning trap shooter, and his wife, Thekla, hired leading Salt Lake City firm Ware and Treganza to build their residence on a corner lot east of downtown. By that time, the firm had a thick portfolio of work in the Prairie Style. Thekla worked closely with her friend Florence Ware, wife of the senior partner in the design firm, to finalize the design. Though many have noted the resemblance of this house to Frank Lloyd Wright’s “A Fireproof House for $5,000,” published in Ladies Home Journal (April 1907), historian Peter Goss has noted that the main floor plan is essentially a flipped version of Wright’s plan for the William B. Greene Residence (1912) in Aurora, Illinois. The Becker House, however, does not have the convoluted entry sequence typical of Wright’s Prairie houses. The brick structure has a centralized entrance that establishes a clear relationship to the street. The main entrance is sheltered under a porte-cochere and projecting trellis that extends into the front yard. Burnt-plum brick walls feature deeply indented mortar in off-white, which emphasizes the horizontal layers. Concrete stringcourses and lintels further augment the boxy proportions of the structure. Leaded glass windows tie the entire ensemble together. A red pantile roof features broad, perforated eaves that act as trellises, like that on the porte-cochere; a freestanding trellis at the northeast corner connects the house to the garage, and another trellis is located off the southern facade.
Ware and Treganza produced a typical double-story plan, with public areas on the first floor and bedrooms on the second. But they provide this common arrangement a unique pulsating quality, juxtaposing constricted and expansive spaces in a manner that compels a highly choreographed movement. A deeply set entrance to the main staircase, squat and dark, pulls one up and into a bright and spacious living room. This richly textured room runs the full depth of the plan. A freestanding fireplace (later removed) near the front wall of the living room loosely partitioned the area behind it into a library. To the left of the entryway is the kitchen, which leads into the shallow-vaulted dining room. Leaded glass doors echo the design of the first-floor windows, and indirect light hidden in the joints between the walls and ceiling create a dramatic effect. Rich paneling in the form of three flat, horizontal bands of walnut decorate the cream-colored walls. The dining room opens onto the living room.
A secondary entrance, located behind a brick wall facing Van Buren Avenue provides access via a small hall to the kitchen and to the basement stairs. A bay projects from the north facade off the kitchen, and contains a storage room and a back entrance to the kitchen. The pattern of the leaded glass windows is again picked up in the interior by the radiator grills, the robust wooden balustrade of the main stairway, and in the carpet on the upper-floor landing. The second floor contains four bedrooms, two baths, and ample storage room.
Gustav died in 1947, and after Thekla’s death in 1958 the house was sold and renovated for use as a wedding reception venue. It was at this time that the fireplace was removed, although later owners restored it and much of the interior. Today, the house is occupied by the offices of the Children’s Justice Center.
References
Writing Credits
If SAH Archipedia has been useful to you, please consider supporting it.
SAH Archipedia tells the story of the United States through its buildings, landscapes, and cities. This freely available resource empowers the public with authoritative knowledge that deepens their understanding and appreciation of the built environment. But the Society of Architectural Historians, which created SAH Archipedia with University of Virginia Press, needs your support to maintain the high-caliber research, writing, photography, cartography, editing, design, and programming that make SAH Archipedia a trusted online resource available to all who value the history of place, heritage tourism, and learning.

