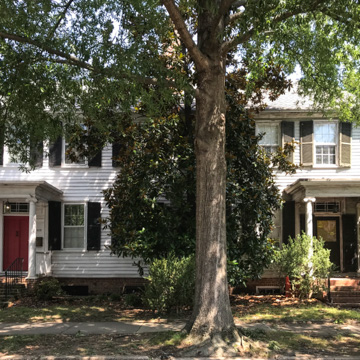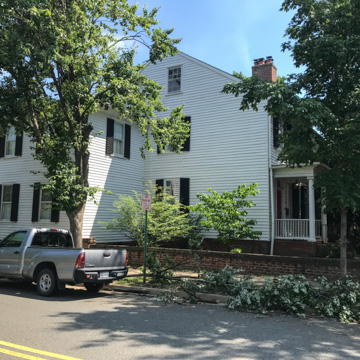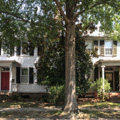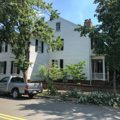Bruce built these tenements as speculation. Number 407 is almost two feet wider than its neighbor. Both houses have side entrance halls and front and rear parlors. Detailing on both the exteriors and interiors is derived from Asher Benjamin's The Practical House Carpenter (1830) and survives essentially as built.
You are here
Robert C. Bruce Houses
If SAH Archipedia has been useful to you, please consider supporting it.
SAH Archipedia tells the story of the United States through its buildings, landscapes, and cities. This freely available resource empowers the public with authoritative knowledge that deepens their understanding and appreciation of the built environment. But the Society of Architectural Historians, which created SAH Archipedia with University of Virginia Press, needs your support to maintain the high-caliber research, writing, photography, cartography, editing, design, and programming that make SAH Archipedia a trusted online resource available to all who value the history of place, heritage tourism, and learning.




