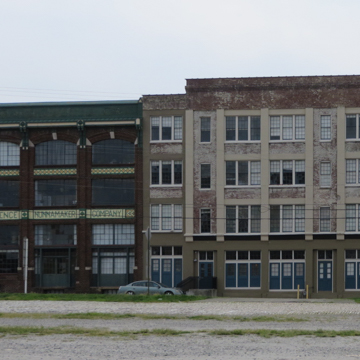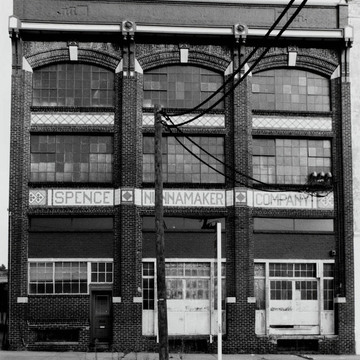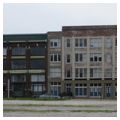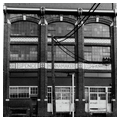Huntt, born in Richmond and the grandson of one of Richmond's earliest architects, Otis Manson, practiced in town from 1892 to 1920, designing a host of buildings of every type and in every style. This is his finest surviving commercial design. The fireproof reinforced concrete building has exterior details reminiscent of the Arts and Crafts movement. The facade has massive piers topped by round corbeled arches. Beneath the arches are steel casement
You are here
Spence-Nunnamaker Warehouse
1909, Albert T. Huntt. 317 N. 17th St.
If SAH Archipedia has been useful to you, please consider supporting it.
SAH Archipedia tells the story of the United States through its buildings, landscapes, and cities. This freely available resource empowers the public with authoritative knowledge that deepens their understanding and appreciation of the built environment. But the Society of Architectural Historians, which created SAH Archipedia with University of Virginia Press, needs your support to maintain the high-caliber research, writing, photography, cartography, editing, design, and programming that make SAH Archipedia a trusted online resource available to all who value the history of place, heritage tourism, and learning.




