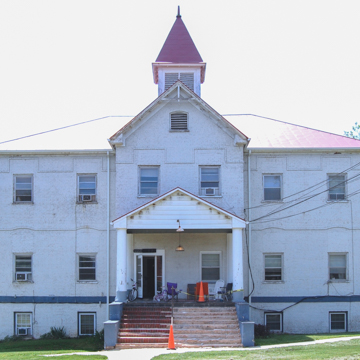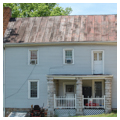Established as the Daleville Select School, in 1892 it became the Church of the Brethren's Botetourt Normal School for children of German Baptists, one of the largest groups of early settlers in the county. After fire destroyed their frame school building, it was replaced by the two-story hipped-roof brick Administration Building (1897, H. H. Huggins) at 177 College Drive. The building has a centered two-bay, projecting pavilion, a one-story porch, and a louvered bell tower. Nearby at 211 College, the two-story, seven-bay brick Nininger Hall (1909), built as a girls' dormitory (the 1904 boys' dormitory is no longer standing), has a two-story porch across its facade topped by a two-bay pediment with a fanlight. By the time this new hall was ready, the school was operating as Daleville College.
Between the two buildings, the Christian Gish House (late 18th century; later additions) began as a two-story dwelling later enveloped by the school. Beneath its weather-boarding, the house—probably originally two bays wide with the third bay added later—is at least partially of log construction. The house's off-center, one-story porch has columns laid with curved, cut blocks of limestone, the distinctive double-shouldered exterior-end brick chimney on the right encompasses a diaper pattern, and the left chimney is of cut stone and brick. Across the street, the Gish-Nininger House (c. 1800; later rear ell) also began as a private dwelling but later became the house of the college's president. The two-story, five-bay limestone building with interior-end chimneys has stone jack arches over the openings. Although its original owners, the Gish family, maintained the German tradition of careful stonework, they abandoned the traditional plan for a more formal, anglicized building. Remodeled in the 1860s by the Niningers, one of the founding families of the school, the house underwent several changes, including the addition of bracketed eaves.
By 1924, the small Brethren denomination found it necessary to consolidate and transfer Daleville's collegiate activities to their campus at Bridgewater College (RH29) in Rockingham County. Daleville continued as a private boarding school until it closed in 1933. Some of the buildings are now residential and others are waiting rehabilitation.










