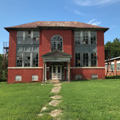You are here
Historic Central High School (Charlotte Agricultural High School)
Two of Virginia's most distinctive early-twentieth-century school buildings now stand vacant. They were constructed as part of the Virginia legislature's decision in 1906 to provide funding for the construction of high schools. The Charlotte Agricultural High School (later Central High School), the earlier of the two buildings, is a two-story brick building with a hipped roof and deep eaves. For its white student body, there were two classrooms and a well-equipped agricultural shop on the first floor and home economics spaces and a cafeteria on the second. Its facade is divided into three parts by a central pavilion with an arched entrance under a one-story pedimented porch topped by a dramatic arched window and flanked by two stories of tripled windows linked by wood-paneled spandrels. This imaginative Colonial Revival design is similar in many ways to the first Amelia County High School (AA7), also designed by Robinson, Virginia's most distinguished scholastic architect in the first half of the twentieth century.
The school's later freestanding addition on the left is a two-story brick building with a strong horizontal emphasis and large windows. At the roofline, a stuccoed frieze with a brick diamond pattern further emphasizes the school's horizontality. A one-story rear section contains the gymnasium and the cannery, once a popular feature with housewives in counties all over Virginia. A uniting feature of the two former high schools is the one-bay pedimented portico that shelters each entrance. Now empty, the school was closed in 1939–1940 when Randolph Henry High School (CT12) opened.
Writing Credits
If SAH Archipedia has been useful to you, please consider supporting it.
SAH Archipedia tells the story of the United States through its buildings, landscapes, and cities. This freely available resource empowers the public with authoritative knowledge that deepens their understanding and appreciation of the built environment. But the Society of Architectural Historians, which created SAH Archipedia with University of Virginia Press, needs your support to maintain the high-caliber research, writing, photography, cartography, editing, design, and programming that make SAH Archipedia a trusted online resource available to all who value the history of place, heritage tourism, and learning.








