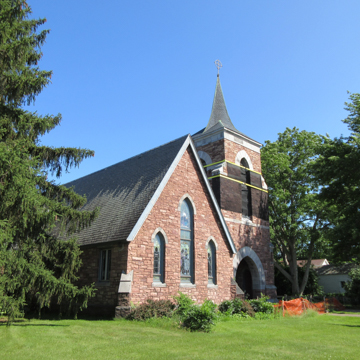This striking complex of church, parish hall, and rectory was built to serve Trinity parish. The congregation shared the town meetinghouse (burned 1865) and then the town hall until 1886, when the Harrington family donated land and money for a stone chapel by prominent Gothic Revivalist Potter. Architect to Princeton University, past supervising architect of the U.S. Treasury, and designer of a much-altered opera house for Rutland (1881), Potter was a former partner of Robert H. Robertson, who was then working on the nearby Webb family estate. For Trinity, Potter designed a simple sanctuary of rock-faced redstone with limestone trim, tall lancet windows, and diagonal corner buttresses. Four years later, W. Seward and Lila Vanderbilt Webb retained him to enlarge and embellish the church. Potter added transepts, a beautifully decorated chancel of red sandstone, six Tiffany stained glass memorial windows, and a prominent entrance tower. The last has three stages with a broad, pointed drive-through arch, a tall belfry, and a shallow hipped roof pierced by a steep, splayed pyramidal spire. The diminishing profile created by its stepped buttresses is characteristic of Potter churches. The unity of its stocky forms and the boldness of the massive limestone voussoirs and string-courses that outline and bind the arches show Potter paying homage to H. H. Richardson in the years before he began to explore a more archaeological Gothic vocabulary.
In 1898 Potter designed a parish house in memory of Lila Webb's mother. Appended to the north transept, it continues the ashlar, roof pitches, and diagonal buttressing of the main building but introduces wood shingles on the lateral facades above windowsill level. The parish house established the theme for the rectory by Renwick, Aspinwall and Guard that Lila Webb donated in memory of her husband in 1936. Set to the north of the parish hall, the rectory continues the steep slated roofs and picturesque massing, but now atop a wood-shingled body.










