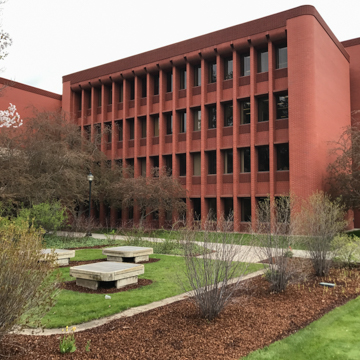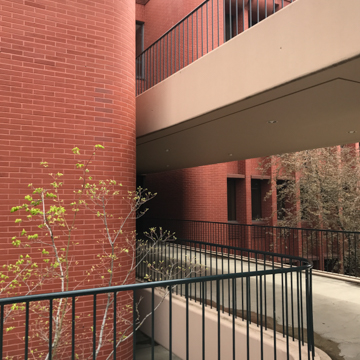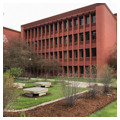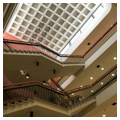You are here
French Administration Building
Wrapping the university’s longstanding red brick idiom around a boxy, modernist envelope, the French Administration Building suggests that tradition in materials should be honored for new campus buildings—but that few restrictions are placed on their articulation. Completed in 1967 on the east side of Stadium Way between Wilson Road and Farm Way (now Grimes Way), Seattle-based Kirk, Wallace, McKinley and Associates nestled the three- and four-story building in a slight depression away from the street line, enlivening its otherwise monolithic appearance with rounded edges at the corners and cornice and variegated brick patterns delineating the wall surfaces. The architects added a long, swooping concrete entrance ramp extending over Stadium Way and a four-story atrium with a floating staircase, coffered ceiling, and clerestory skylight. A mostly geometric landscape by Richard Haag and Associates with a handful of bench-table configurations sit comfortably amongst honey locusts and red oaks on the building’s southwest. Existing maples to the southeast were integrated into the design to provide the impression that the building had “been there a while.”
Students were unconcerned with any claims to the building’s architectural or landscape merit. During a period of campus unrest in the late 1960s and early 1970s, the building was the site of several student protests and sit-ins, including one following the Kent State massacre and a series of gatherings where students demanded the creation of ethnic studies departments or courses (a rectangular frame, visible in the atrium just below the railing on the western side of the third floor, preserves what are believed to be scuff marks from the shoes of student protestors who defiantly dangled their feet through the railings during a “sit-in.”) It was during this period that the building earned the moniker “Fort French,” and no amount of brick detailing or sensitive landscaping was likely to make a dent in this impression.
As the headquarters of the university administration (then and now), the building was perceived by a segment of the student body as the physical container of campus power. From this perspective, the building could be seen as an impenetrable fortress: the walls impossible to breach, the stair enclosure on the southeast side serving as a lookout tower, and the office windows delineated by four-story brick piers, brick spandrels, and concrete brise-soleils on the south, west, and north set deeply—and defensively—within the facades. A letter to the student newspaper on May 26, 1967 decried the “penitentiary red” that had been selected for the color, noting that there was something “old-style prison, orphanage, or military headquarters” about the building exterior.
Whichever way one chose to read the architecture, solid walls of red brick do mark the southwest and northwest corners of the French Administration Building and a cylindrical brick stair tower protrudes from the southeast edge and extends slightly above the roofline. Thin, vertical strips of windows are delineated by red brick spandrels between these volumes. In an anti-monumental gesture, the building has no obvious front entrance, although west-facing doors at floors two and three, approached via ramp over the sunken landscape, may have been intended as such. The building also can be entered from doors on the ground floor on the west and south sides, as well as from the extended corridors on all floors of the east side that today link it to the Lighty Student Services Building (1996). A single tree, planted in ivy, emerges from an otherwise vacant nook on the ground floor, framed by brick walls and a concrete parapet extending to the second-floor walkway.
On the interior, offices for administrative functions are arranged on three sides around an open atrium. The smooth red brick used on the exterior continues inside, where it marks the spaces between office doors; serves as cladding for two structural piers extending from the ground floor to the coffered ceiling on the west; articulates the walls of some conference rooms; and comprises the east wall—the northern and southern edges of which are rounded, just as they are on the exterior. Framed against the east wall of the atrium, a dramatic, right-angled staircase with two rows of polished wooden handrails and wide platforms at transfer points extends to all floors, provides interior circulation, and offers a significant sculptural element in the space. Balconies on all floors look into the atrium towards a ground-floor lobby with seating for conversation or study assembled under the staircase.
Since its opening in 1967, the French Administration Building, named for former university president C. Clement French, has housed offices for the major administrative units of the university, including those of the president and provost. The expansion of administrative services to handle the growing university, which had become a priority as early as 1959, necessitated a move from the old Administration Building (Thompson Hall) to a new structure away from the more densely packed historic core of campus. The new building’s location on the east side of Stadium Way, together with Johnson Hall just to its north, was also intended to establish the relatively level, and, less developed, plateau east of Stadium Way for future university expansion.
Yet by 2017 the campus had only expanded sporadically in this direction, leaving the French Administration Building alone to defend itself against its more mature foliage and a campus built environment that has seemingly warmed to more abstract volumes. Tucked away from the street edges, today the building seems far less oppressive than it may have appeared in its initial years. Changes to the campus political climate, however, could just as easily shift those impressions.
Writing Credits
If SAH Archipedia has been useful to you, please consider supporting it.
SAH Archipedia tells the story of the United States through its buildings, landscapes, and cities. This freely available resource empowers the public with authoritative knowledge that deepens their understanding and appreciation of the built environment. But the Society of Architectural Historians, which created SAH Archipedia with University of Virginia Press, needs your support to maintain the high-caliber research, writing, photography, cartography, editing, design, and programming that make SAH Archipedia a trusted online resource available to all who value the history of place, heritage tourism, and learning.








