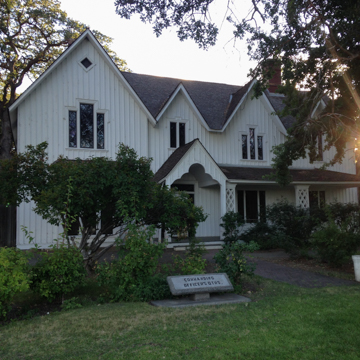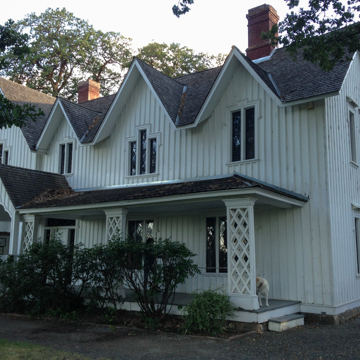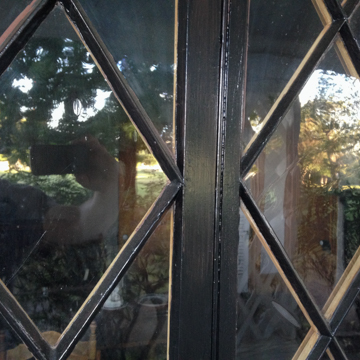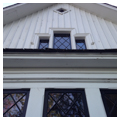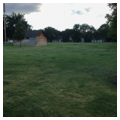You are here
Commander’s Quarters
The proverbial wilds of remote, mid-nineteenth-century south-central Washington Territory may not seem the likeliest of locations to find architectural sophistication and detail, yet it was deemed imperative for the U.S. government to register its particular version of civilization on its newly claimed territories. A prominent way and visible manner in which to establish these power relations was through design.
At Fort Simcoe, established on August 8, 1856 for Companies G and F of the 9th U.S. Infantry Regiment on the eastern flank of the Cascade Mountains, that imperative took shape in the form of the Commander’s Headquarters, or Commandant’s House, which—similar to several settlements and military installations in nineteenth-century America—followed closely a drawing published in Andrew Jackson Downing’s The Architecture of Country Houses. This book (which was far closer to a taste manual than a pattern book with specific materials and dimensions) offered settlers the opportunity to design and build an almost instant culture in a land they likely would have deemed uncultivated upon arrival.
The Commander’s Quarters at the fort was built for General Robert Seldon Garnett, who would later fight for the Confederate Army in the Civil War. A draftsman named Louis Scholl, who had previously completed drawings for the Surgeon’s Quarters at Fort Dalles in Oregon (also based on those in Downing’s The Architecture of Country Houses), worked with Garnett to draft the house at Fort Simcoe. Scholl, originally from Germany, also would later participate in the Civil War. The design of the house, with its architectural elements drawing from the European tradition and intended to demonstrate a cultivated existence on the land may have been typical of houses for leadership at other military encampments in the west, but it is one of the only surviving examples at a military settlement in Washington.
That the site was uncultivated or uncivilized was perhaps more perception than reality, however. The settlers of the military encampment, under Garnett’s direction, were sent with a mandate to set up a fort to protect the land from native insurgencies and to help enforce a treaty ceding a large surrounding territory to U.S. control following the Yakima Indian War of the late 1850s. Yet the land upon which the fort was constructed, which featured two parallel creeks, an oak grove, and natural springs—what settlers referred to as “Mool” (bubbling water or bubbling spring)—marked the intersection of Native American trails and had long featured the imprint of civilization. For years, and possibly centuries, the area had served as a gathering point and trading center for the variety of indigenous peoples, including tribes from the Yakama and Klickitat, who today comprise part of the Confederated Tribes and Bands of the Yakama Indian Nation.
It is likely the existence of the spring and the already cultivated grounds at the foothills of the Cascade Mountains that led European-Americans to establish this very site as its base of operations. It was also from this site where Garnett gathered sustenance, supplies, and stamina, and, joining forces with nearly 700 troops under Colonel George Wright’s direction from Fort Walla Walla, attacked the Yakama in 1858, eventually driving them from their lands and confining them to reservations. Land more freely opened up to European-American settlement after this point; the town of Yakima—some 38 miles to the east of Fort Simcoe—was founded in 1859.
The Commander’s Quarters, which sits on a foundation of locally dressed rock, features an exterior comprised predominantly of board-and-batten construction, with brick infill to guard against inclement weather. A prominent four-gabled roof provides a distinctive appearance, with the largest gable at the southern end of the house. An entrance portico extends nearly two-thirds of the facade, with an additional gable with decorative features characterizing the area under which occupants would pass to enter the front door. Tall, thin windows, fitted with diamond-shaped glass panes, mark the facade below each of the main gables, their configuration staggered between clusters of three and two windows as they march along the facade. A bay-windowed arrangement extends beneath the main gable, denoting the principal gathering space for the occupants. The detailing, carved wood, and vague references to medieval characteristics indicate the style known as the Carpenter Gothic. Downing felt that asymmetrical, hand-carved elements surrounded by foliage, shrubbery, or trees would provide an excellent combination to make a house feel more “natural”—and more morally superior. It is perhaps this very model that the Commander’s Quarters at Fort Simcoe attempts to suggest, and why Louis Scholl chose to draft a house based upon one of Downing’s drawings in the Architecture of Country Houses.
The interior of the Commander’s Quarters also suggested refinement and civilization. Following the establishment of the fort and mills at The Dalles, records indicate that Scholl provided general design direction for future Pacific Northwest forts by suggesting that “…all doors, window sashes, mantels, bookcases, etc.” would be detailed at the more extensive construction operations established at Fort Dalles and then transported to more distant forts for installation. While much of the interior has been reconstructed, the main rooms on the ground floor, which open from a main corridor with wood floors, appear to feature the original fireplaces. The fireplace is also lined with stone quarried in the vicinity of The Dalles, more than 50 miles away.
The Commander’s Quarters was the most detailed and decorative part of a larger fort, which originally included a tree-lined parade ground, quarters for other officers, barracks, warehouses, blockhouses, and guardhouses, as well as a small mill, a hospital, stables, and servants’ quarters. It functioned only briefly as a residence. In May 1859, the U.S. Army transferred control of Fort Simcoe to the Bureau of Indian Affairs, which used the house and several other structures—some of which were built anew—for administering the surrounding Indian reservation until 1923. During this period, the parade ground was transformed into a garden and orchard, many of the barracks were dismantled and replaced with frame structures, and three of the blockhouses were razed—their logs chopped up for firewood. After 1923, the Commander’s Quarters and other buildings on the grounds fell into a long period of disuse and decay, and in 1949, a fire did further damage to surviving barracks and outbuildings.
In 1938, however, a Civilian Conservation Corps crew began restoration work on foundations, floors, roofs, and exteriors of the buildings along “officer’s row”—including those of the Commander’s Quarters. Their efforts were halted by the onset of World War II, but they helped set the stage for a more extensive restoration process that followed the acquisition of the entire property by the Washington State Parks and Recreation Commission in 1956. At that time, the house and a handful of surrounding buildings, including the blockhouse and a few structures built originally for the Bureau of Indian Affairs, were restored and opened to the public as part of Fort Simcoe State Park.
Only the Commander’s Quarters, three officers’ quarters, and a single blockhouse and guardhouse have survived and been restored; a barracks and two other blockhouses have been reconstructed on their original locations in an effort by park officials to tell an interpretive story of nineteenth-century army life on the frontier. Period furnishings—not original to the site—adorn the interiors of those buildings open to the public. Today, the 200-acre park is part of the Yakama Indian Nation Reservation.
References
Becker, Paula, and David Wilma. “United States Establishes Fort Simcoe at the Foot of the Simcoe Mountains on August 8, 1856.” Essay 5292. HistoryLink.org: The Free Online Encyclopedia of Washington State History, February 24, 2003 (expanded April 9, 2007). Accessed on June 24, 2016. www.historylink.org.
Downing, Andrew Jackson. The Architecture of Country Houses.New York: Dover Publications, 1969.
Guie, H. Dean. Bugles in the Valley: The Story of Garnett’s Fort Simcoe.Yakima, WA: Republic Press, 1956.
Wisman, Douglas M., “Fort Simcoe State Park,” Yakima County, Washington. National Register of Historic Places Inventory–Nomination Form, 1971. U.S. Department of the Interior, National Park Service, Washington, D.C.
Woodbridge, Sally B. and Roger Montgomery. A Guide to Architecture in Washington State: An Environmental Perspective.Seattle: University of Washington Press, 1980.
Writing Credits
If SAH Archipedia has been useful to you, please consider supporting it.
SAH Archipedia tells the story of the United States through its buildings, landscapes, and cities. This freely available resource empowers the public with authoritative knowledge that deepens their understanding and appreciation of the built environment. But the Society of Architectural Historians, which created SAH Archipedia with University of Virginia Press, needs your support to maintain the high-caliber research, writing, photography, cartography, editing, design, and programming that make SAH Archipedia a trusted online resource available to all who value the history of place, heritage tourism, and learning.

