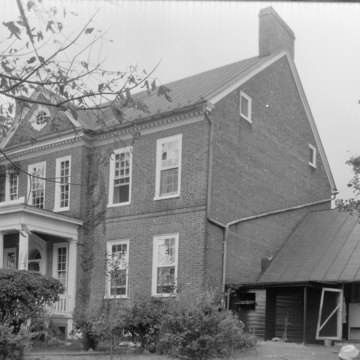At the end of the lane running north alongside the chapel ruins, across the railroad and Evitts Run, is the privately owned Piedmont, one of Jefferson County's important houses. Robert Worthington built the first section, the onestory stone wing; John Briscoe built the Federal main section. The formally composed facade of Briscoe's two-story brick mansion displays a
You are here
Piedmont
Mid-18th century, c. 1786. 1990s, Hugh Newell Jacobsen. Not visible from the road
If SAH Archipedia has been useful to you, please consider supporting it.
SAH Archipedia tells the story of the United States through its buildings, landscapes, and cities. This freely available resource empowers the public with authoritative knowledge that deepens their understanding and appreciation of the built environment. But the Society of Architectural Historians, which created SAH Archipedia with University of Virginia Press, needs your support to maintain the high-caliber research, writing, photography, cartography, editing, design, and programming that make SAH Archipedia a trusted online resource available to all who value the history of place, heritage tourism, and learning.

