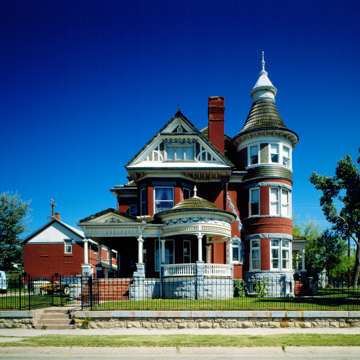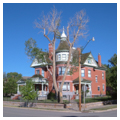Located on a corner site several blocks north of downtown Rawlins, the George Ferris Mansion was designed by Barber and Kluttz (also spelled Klutz) of Nashville, Tennessee, an architectural firm known for its pattern books and mail-order blueprints. It is the only extant Barber and Kluttz house in Wyoming, and is quite possibly the firm’s only design ever constructed in the state. The mansion and matching carriage house were completed in 1903. Both buildings are excellent examples of the Queen Anne Style, and the mansion represents the apogee of this style in Wyoming, especially among the surviving buildings of the era.
The Ferris Mansion incorporates a multi-gabled roof, circular porch, round tower, and half-timbered gabled ends into its two-and-a-half-story brick frame. Notable among its features is the rusticated Rawlins sandstone that trims numerous windows, complementing the facade of Colorado pressed brick. The design includes Colonial Revival decorations popular in the early twentieth century, such as Tuscan columns, dentiled cornices, swags, and a pedimented porch. Inside, the house features oak, maple, and birch woodwork, including coffered ceilings, an elaborate fretwork screen framing the transition from entry hall to parlor, and an open staircase with curved upper banister leading to the upstairs bedrooms.
The Ferris Mansion was a milestone in the history of the development of Rawlins, and reflects a broader shift in Wyoming’s perceptions of permanence in railroad towns along the Union Pacific corridor. In August 1903, when the mansion was nearing completion, the Carbon County Journal noted that the Ferris Mansion marked “en epoch in the city’s growth,” and predicted that the city would soon be filled with “fine dwellings and beautiful yards.” While Rawlins then and now has remained a small town characterized by railroad and mining interests, the Ferris Mansion and Ferris Hotel, a three-story building that had 68 guest rooms, doubtless lent a sense of permanence to a town first established as a water stop for Union Pacific stock on the edge of the Red Desert. The Ferris Hotel was completed in 1902 and was popularly considered at that time to be the state’s only decent lodging along the Union Pacific between Cheyenne and Evanston. It first served railroad travelers but later became a landmark along the Lincoln Highway, U.S. Route 30, and I-80, successively, before it was demolished in the late 1990s.
Although he lent his name to two of the most notable buildings in Rawlins, George Ferris did not live to see either of them constructed. Born in rural Michigan, Ferris arrived in Wyoming Territory in 1866 where he prospected, hunted game for Wells Fargo and the Union Pacific Railroad, and raised cattle and sheep. He became politically prominent as a member of the Wyoming House in the Territorial Legislative Assemblies of 1873 and 1875 and was a delegate to the Wyoming Constitutional Convention from Carbon County. He made his fortune in the Rudefeha copper mine near Grand Encampment in 1897, but died just two years later while traveling between the mine and his house in Rawlins. Left a widow, Julia Ferris oversaw the construction of the Ferris Hotel and the completion of the Ferris Mansion. A businesswoman of high standing in her community, Julia was elected to the Board of Directors of Rawlins National Bank in 1904. She resided in the Ferris Mansion until her death in 1931 at the age of 76.
The house went through a series of owners after Julia’s death, and was at one time divided into apartments. It was restored to a single-family residence in the 1980s and is currently run as a bed-and-breakfast. Both the interior and exterior of the building are in close to original condition.
References
Fraser, Clayton B., “George Ferris Mansion,” Carbon County, Wyoming. National Register of Historic Place Inventory–Nomination Form, 1982. National Park Service, U.S. Department of the Interior, Washington, D.C.
Rawlins Landmark Committee. “Historic Downtown Rawlins Walking Tour.” Rawlins Main Street, 1994. Accessed March 5, 2018. http://rawlinsmainstreet.org/wp-content/uploads/2015/06/Historic-Downtown-Walking-Tour-Brochure.pdf.




