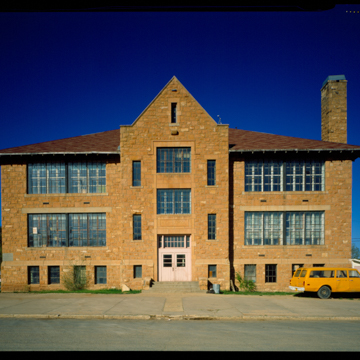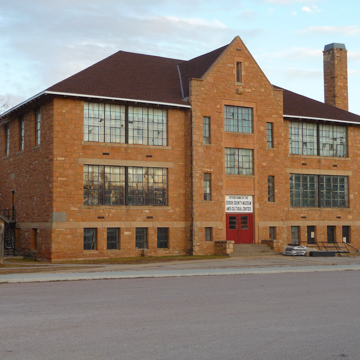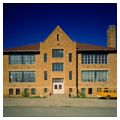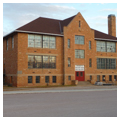You are here
Sundance School
The Sundance School, nicknamed “Old Stoney,” is an imposing presence adjacent to the downtown of Sundance in northeast Wyoming. The two-and-a-half-story, buff sandstone building has a low hipped roof offset by a central entrance pavilion topped by a tall shouldered-gable parapet. Large, multipaned metal windows fill most of the first- and second-floor wall area. The metal double-door entrance is topped by a transom, and large central windows light each of the floors above, with small narrow windows staggered to each side and a narrow rectangular opening with concrete surround in the parapet.
The Minnelusa sandstone used to construct the building was quarried within four miles of the site, and the flinty basalt cornerstone of the building was cut from the famous Devil’s Tower nearby, according to a 1923 article in the Sundance Times. The school rests on a raised basement that is separated from the first floor by a concrete water table and lintel course for the basement windows. Concrete lintels and sills trim out the windows on the upper floors. The spandrels between the central pavilion windows are also of smooth concrete, contrasting with the rough quality of the ashlar stonework.
The unusually large and substantial school building represents the commitment of Crook County to the education of its young people. The local school district chose as architects a distinguished firm from Montana, Link and Haire, with offices in Butte, Helena, Billings, Missoula, and Lewiston. Charles S. Haire and his partner John G. Link were two of Montana’s pioneer architects, who designed many of the state’s important buildings and trained many of its architects.
The Sundance School opened as the first designated high school in Crook County in December 1923, and was used for high school and later elementary school classes until 1971, when it was replaced by a new one-story school building. The first floor, accessed by a central staircase, contains large classrooms and specially outfitted laboratory and domestic science rooms, while a large assembly hall with a stage and the original tin ceiling takes up half of the second floor. The basement houses an 89 x 29–foot gymnasium with a separate entrance at the rear of the building. This separate entrance, a common feature of early-twentieth-century schools, allowed community members to use the school facilities without interfering with the students. The basement also held a separate playing room for girls, an electric generating room, toilets and showers, and a boiler and coal station.
In 2010, the county turned Old Stoney over to the Crook County Museum District. As of 2016 it is being rehabilitated for use as a county museum and cultural center, which will not only showcase local history, but will also bring theater and music performances and art shows to this underpopulated area.
References
Durfee, Loretta D., “Sundance School,” Crook County, Wyoming. National Register of Historic Places Inventory – Nomination Form, 1985. National Park Service, U.S. Department of the Interior, Washington, D.C.
Writing Credits
If SAH Archipedia has been useful to you, please consider supporting it.
SAH Archipedia tells the story of the United States through its buildings, landscapes, and cities. This freely available resource empowers the public with authoritative knowledge that deepens their understanding and appreciation of the built environment. But the Society of Architectural Historians, which created SAH Archipedia with University of Virginia Press, needs your support to maintain the high-caliber research, writing, photography, cartography, editing, design, and programming that make SAH Archipedia a trusted online resource available to all who value the history of place, heritage tourism, and learning.




