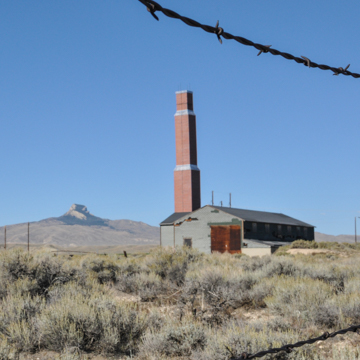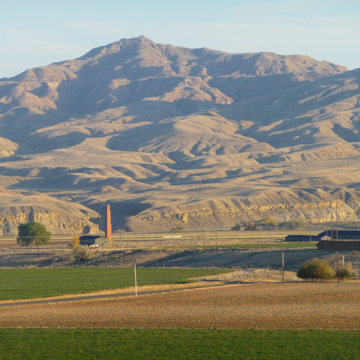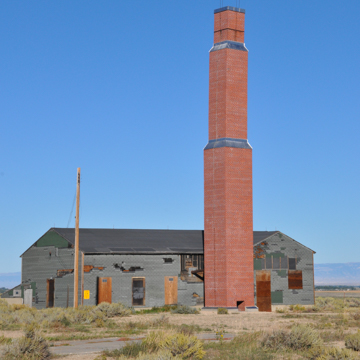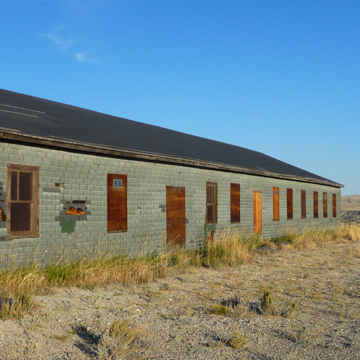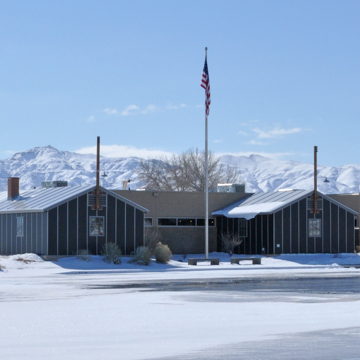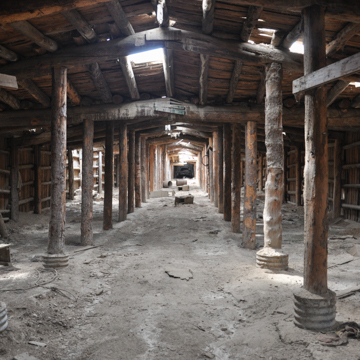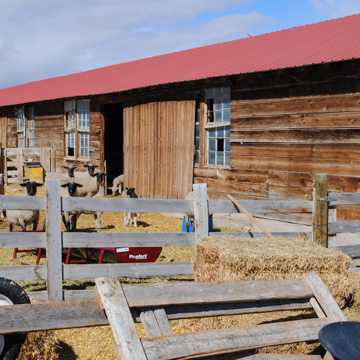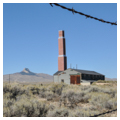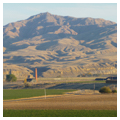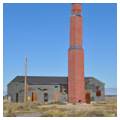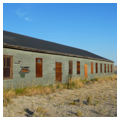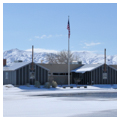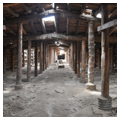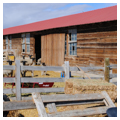You are here
Heart Mountain Interpretive Center
The Heart Mountain Relocation Center is one of ten internment camps (or “relocation centers”) built by the War Relocation Authority (WRA) in 1942 to incarcerate more than 120,000 Japanese-Americans, two-thirds of them U.S. citizens, who were excluded from the West Coast in response to the Japanese bombing of Pearl Harbor in December 1941. The original site covered 740 fenced acres along the Shoshone River between the towns of Cody and Powell, on a flat plain dominated by an 8,000-foot-tall limestone butte known as Heart Mountain.
The federally owned site in northwestern Wyoming was chosen for its remote location, as well as its railroad access and supply of water from the Shoshone River. The camp was laid out in a regular pattern, repeated at the other nine relocation centers, with rows of identical barracks lined up side-by-side in blocks, each block with its own common mess hall, men’s and women’s bathroom/shower facilities, and laundry facility. When completed in 1942, the camp consisted of 468 tar-papered wooden barracks, each measuring 20 x 120 feet and housing up to six families; each building was furnished with a pot-bellied stove, a single light fixture hanging from the center of the ceiling, and an army cot. Similarly constructed buildings of various sizes and configurations housed administrative offices, schools, churches, workshops, laundry and toilet facilities, mess halls, and a hospital. It took a crew of 2,000 workers only sixty days to construct the Heart Mountain facility, and on August 11, 1942, the first trainload of Japanese-Americans arrived at the site and were assigned to their barracks. At its peak Heart Mountain housed more than 10,000 Japanese-American internees, making it the third largest city in Wyoming at the time. The camp closed in 1945, and internees were given $25 and a train ticket to the destination of his or her choice. The last trainload of internees left Heart Mountain on November 10, 1945.
After closing the camp, the WRA moved quickly to deconstruct the facility. However, not all of the buildings were demolished. Because the Japanese-Americans had completed a 5,000-foot section of the Heart Mountain canal (part of the massive Shoshone irrigation project) and had cleared and irrigated thousands of acres of land, the federal government opened the former internment camp lands to World War II veterans for homesteading. Each homesteader was offered two barracks to use as improvements on the homestead. While some of these were dismantled for lumber, many were cut in half, hauled to the homesteads and adapted for homes, barns, garages, machine shops, and other uses. Dozens of these buildings can still be seen in the landscape surrounding the former internment camp.
A 123-acre section of the original internment camp site has been designated as a National Historic Landmark. Unlike the nine other internment camps, Heart Mountain retains several original buildings and structures, including a 50 x 90-foot boiler house and associated brick smokestack once part of the hospital complex, a 24 x 120-foot hospital warehouse, a 40 x 120-foot hospital mess hall, and a 24 x 50-foot administrative staff housing unit set slightly apart from the other three buildings. Of similar construction, these buildings are largely intact and are typical of the types of buildings erected at the Heart Mountain Relocation Center. All of the buildings are wood-frame construction, rectangular in plan, and had gable roofs. Exterior walls are sheathed in wood and covered with asphalt shingles, with roofs sheathed in asphalt rolled roofing. Openings have been sealed with plywood. The 75-foot-tall brick smokestack was restored in 2013.
The Heart Mountain Wyoming Foundation (HMWF) was formed in 1996 to preserve the site and its stories, to support inquiry and research, and to educate the public about the history of the imprisonment of Japanese-Americans during World War II. Founded by citizens from nearby Powell, in partnership with former internees, the organization now has a national board composed of former internees and their descendants as well as scholars and professionals.
In 2011, HMWF opened an Interpretive Center on a 50-acre portion of the internment camp (formerly the military complex). Designed by Schutz Foss Architects, the building resembles a row of three, tar-paper-covered barracks on the harsh landscape. Inside are exhibits about internment camp life. Also on the site is a replica of a war memorial built by internees just before the camp closed in 1945, as well as an interpretive walking tour showing where various camp buildings and facilities originally stood. To the west of the designated landmark section of the camp are several large root cellars, distinguished by humps in the ground and many odd-shaped ceramic vents. These have been donated to the HMWF for stabilization and interpretation.
References
Bingo, Steven. “A Brief History of Heart Mountain Relocation Center.” Wyohistory.org. Accessed March 27, 2014. http://www.wyohistory.org/encyclopedia/brief-history-heart-mountain-relocation-center.
Heart Mountain Wyoming Foundation. “Heart Mountain Interpretive Center.” Accessed March 27, 2014. http://www.heartmountain.org/index.html.
Mackey, Mike. “A Brief History of the Heart Mountain Relocation Center and the Japanese American Experience.” University of Illinois Modern American Poetry website. Accessed March 27, 2014. http://www.english.illinois.edu/maps/poets/g_l/haiku/mackey.htm.
Miyagishima, Kara, “Heart Mountain Relocation Center,” Park County, Wyoming. National Historic Landmark Nomination Form, 2004. National Park Service, U.S. Department of the Interior, Washington, DC.
Writing Credits
If SAH Archipedia has been useful to you, please consider supporting it.
SAH Archipedia tells the story of the United States through its buildings, landscapes, and cities. This freely available resource empowers the public with authoritative knowledge that deepens their understanding and appreciation of the built environment. But the Society of Architectural Historians, which created SAH Archipedia with University of Virginia Press, needs your support to maintain the high-caliber research, writing, photography, cartography, editing, design, and programming that make SAH Archipedia a trusted online resource available to all who value the history of place, heritage tourism, and learning.

