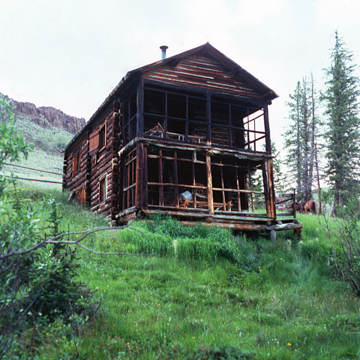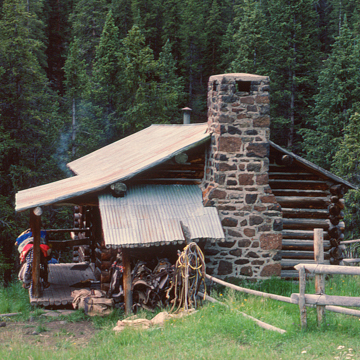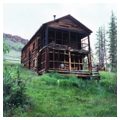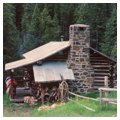You are here
Anderson Lodge
Anderson Lodge, constructed in 1890 before the Forest Service was established, is located in hilly northern Wyoming backcountry, accessible only by horse or foot. Located at an elevation of 9,080 feet within the Shoshone National Forest, the two-story lodge is set into the steep northern slope of a narrow east-west valley. The lodge is slightly above Vick Creek, which slices through the deep recess, dividing the sage-covered northern slope from the spruce-fir forested southern slope. While Anderson Lodge is significant for its unique log construction, it also reflects important aspects of area history, notably the development of the USDA Forest Service and the national conservation movement and the vital role of Abraham Archibald Anderson, the original owner, in protecting these lands.
Born to a wealthy New Jersey family in 1847, Anderson lived in New York and in Paris, where he developed a career as a portrait painter (his Thomas Alva Edison of 1889 hangs in the National Portrait Gallery in Washington, DC). In 1890 Anderson established the American Art Association in Paris and in 1901 commissioned Charles Alonzo Rich to design the Bryant Park Studios in New York, a ten story building whose tenancy was reserved specifically for artists. Anderson reserved the top floor studio for himself.
In the early 1880s, Anderson made his way to the Greybull River area in Wyoming Territory to hunt and explore. In 1883 he purchased land at the head of the valley in what would later become the Washakie Wilderness and established Palette Ranch No. 1, where he ran about 1,000 head of cattle. Though he divided his time primarily between Paris and New York, Anderson returned to Wyoming often to paint and hunt. In 1890 he built himself a studio/retreat about six miles west of the ranch headquarters.
The year after the Anderson Lodge was built, President Benjamin Harrison set aside lands adjacent to the Palette Ranch as the nation’s first forest reserve, the Yellowstone Timberland Reserve. In 1897, the U.S. Congress authorized administrative control of the forest reserves under the auspices of the Department of the Interior. However, due to the lack of on-site supervision and minimal attention from Washington, stewardship of the reserve was neglected. Angered by the effects he observed of unsupervised sheep grazing and uncontrolled burning of timber, Anderson lobbied President Theodore Roosevelt to provide for proper management and conservation of the natural resources in the reserve. In 1902 Roosevelt enlarged the reserve, renamed it the Yellowstone Forest Reserve, and appointed Anderson as the first Special Superintendent of Forest Reserves. Anderson served in this capacity until he resigned in 1906, soon after the 1905 transfer of the reserves into the newly formed Forest Service within the Department of Agriculture.
During his tenure as Special Superintendent, Anderson surveyed the 13,000-mile boundary of the reserve, redistricting it and appointing new supervisors. He actively managed the land and reduced the grazing hazards, performing these duties from his ranch. Anderson Lodge was not only his studio, it was also a forest administrative site. After Anderson’s death in 1940, the structures remained privately owned, ultimately by the Hunt Oil Company. The property is now owned by the USDA Forest Service as part of the Shoshone National Forest. The Lodge is one of the few extant administrative buildings tied directly to the development of the first national forest.
The lodge is atypical in that it is a small structure in big country. It is an intimate building with two rooms and a screened porch on the upper level, and a kitchen and partially screened porch on the smaller, lower level. The upper-level porch served as Anderson’s painting studio. The two levels are connected by exterior steps on the east—there is no interior staircase. The interior space is basically composed of two log pens, two-story at the front and one-story at the back (north), protected by a gable roof clad with galvanized sheet-steel panels. The roof structure is of small diameter logs supported by log beams extending the length of the building. Two stacked porches are inset beneath the south gable end. The lodge is anchored at the north end wall by a sloped shouldered chimney (for the living room fireplace) built of massive rubble stones native to the site, with large units securing the corners. A covered outside area east of the chimney, used to store tack and packs, is defined by a shed roof of log rafters supported by wood posts.
The locally harvested logs were peeled and unfinished; they are joined with extended saddle notches at the corners and the center pen wall. Generally the logs are rounded, but a few are hewn. The chinks between the logs are filled with wood strips into which the mortar is set. The logs are beveled to ease the setting of the multi-paned wood casement windows, which are protected with exterior wood shutters. The three porches and their roofs are supported by log posts, into which the screen supports and railings are mortised. Hewn log flooring is supported by log beams. The unscreened east entry porch is open to the north, facilitating unloading of horse packs. The guardrail has turned balusters and turned newel posts support the stairway handrails, adding a rare finishing touch. Inside the kitchen is a wood cook stove with an oven door embossed with “US Forest Service.”
Other structures onsite include the scant remains of a corral at the uphill side of the Lodge and a Rocky Mountain-style cabin situated on a level area east of the Lodge.
The site is located within the Washakie Wilderness, designated in 1964 and now encompassing 704,274 acres. Specific use regulations, including prohibition of motorized vehicles, were established to protect this rugged and scenic land and the varied wildlife that inhabits it. Typical access begins at the Jack Creek Trailhead, turns to follow the Greybull River Trail to the Anderson Creek Trail, and then the Vick Creek Trail. All of these trails are on the Shoshone National Forest North Half Map.
References
Rose, Judy A. “Anderson Lodge,” Park County, Wyoming. National Register of Historic Places Registration Form, 1987. National Park Service, U.S. Department of the Interior, Washington, DC.
Writing Credits
If SAH Archipedia has been useful to you, please consider supporting it.
SAH Archipedia tells the story of the United States through its buildings, landscapes, and cities. This freely available resource empowers the public with authoritative knowledge that deepens their understanding and appreciation of the built environment. But the Society of Architectural Historians, which created SAH Archipedia with University of Virginia Press, needs your support to maintain the high-caliber research, writing, photography, cartography, editing, design, and programming that make SAH Archipedia a trusted online resource available to all who value the history of place, heritage tourism, and learning.




