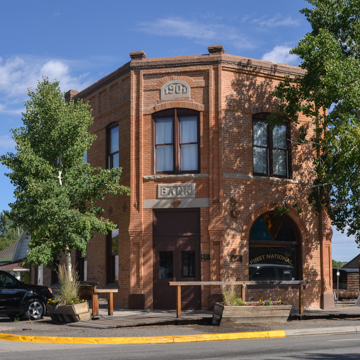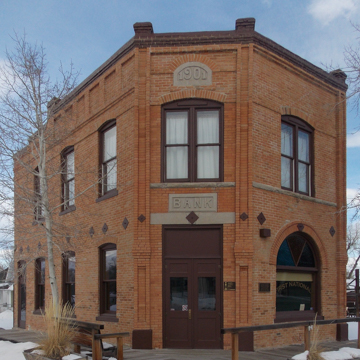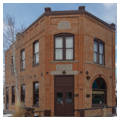You are here
Meeteetse Bank Building Museum
The Meeteetse First National Bank is located on a prominent corner site in the town of Meeteetse. This two-story masonry structure capitalized on its location at an important intersection with a clipped corner entrance giving way to a primary (south) facade on Park Avenue and a secondary (west) facade on Warren Avenue. Early Meeteetse entrepreneurs established the local mercantile in 1898 and this bank in 1900, signifying the beginning of commercial development following the official town platting in 1896. With few trees in the area, a lack of local stone, and no nearby railroad to bring materials from the east, builders resorted to local sun-baked brick provided by the nearby Iron Creek Brickworks.
The bank is rectangular in shape, with an angled entry corner and a flat roof concealed by a corbelled parapet accentuated with corbelled brick piers. The street facades are restrained and generally symmetrical, giving the building the solid presence appropriate to a financial institution. The segmentally arched windows are regularly spaced with single windows on the west facade and paired windows on the south and entry facades. All of the window arches of the second floor align and are connected by a brick soldier course that is continuous but for the interrupting pilasters of the chamfered corner. Here and on the south face the thick stone windowsills at the second story are extended beyond the frame and across the facade for ornamental effect. A single large window topped with a round arch illuminates the first floor of the south elevation. The entry facade has tall double doors topped by a transom, with “BANK” inscribed in stone in the window spandrel above the doors, and “1901” in the parapet.
The building’s street context was altered in 1989, when the one-story building immediately adjacent to the east wall was razed, exposing two first-floor window openings that had long been in-filled with brick. A city pumping and ice plant that was once immediately north of the bank was demolished sometime after 1912.
The Meeteetse Bank Museum is one of three buildings managed by Meeteetse Museums. All buildings are open to the public, offering free programming supporting the museum’s mission of preserving the artistic, cultural, and natural history of the town. The first floor of the Bank Museum has been restored to reflect its original banking operation.
References
McWilliams, Carl, “First National Bank of Meeteetse,” Park County, Wyoming. National Register of Historic Places Registration Form, 1990. National Park Service, U.S. Department of the Interior, Washington, DC.
Writing Credits
If SAH Archipedia has been useful to you, please consider supporting it.
SAH Archipedia tells the story of the United States through its buildings, landscapes, and cities. This freely available resource empowers the public with authoritative knowledge that deepens their understanding and appreciation of the built environment. But the Society of Architectural Historians, which created SAH Archipedia with University of Virginia Press, needs your support to maintain the high-caliber research, writing, photography, cartography, editing, design, and programming that make SAH Archipedia a trusted online resource available to all who value the history of place, heritage tourism, and learning.




