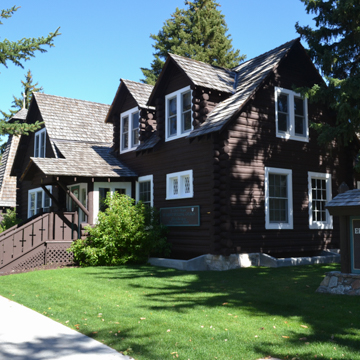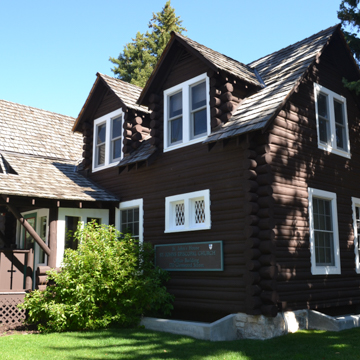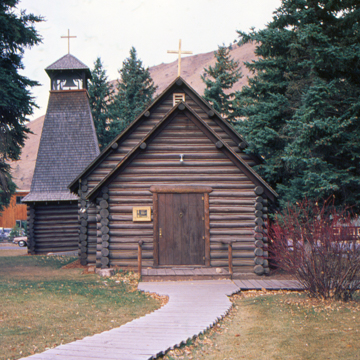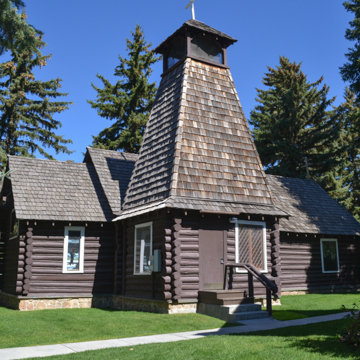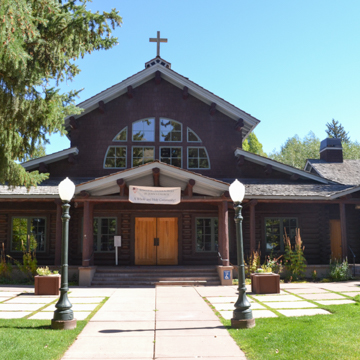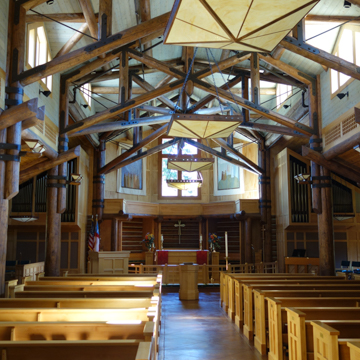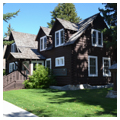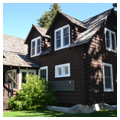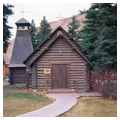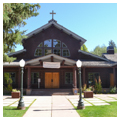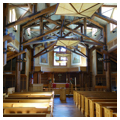The first Episcopal Church missionary arrived in Jackson Hole in 1908, to a predominantly Mormon valley made up of about 1,000 people, most of them homesteaders. In 1911 the Church began construction on a rest house, now referred to as the Rectory, designed to house church services, meetings, school classes, and other social needs. The building included a library, an entertainment room (pool hall), and a gymnasium. Its upstairs rooms served as a hostel for ranchers traveling into town to see a doctor, meet with friends, or buy supplies, since the journey from remote ranches could take several days. The rest house also provided rooms for pregnant women to receive assistance with an impending birth, and to rest with their newborns before making the journey back to their respective ranches.
The Rectory is a large two-story, asymmetrical, L-shaped log building with a steeply pitched cross-gable roof covered in wood shingles. The building rests on a partial poured-concrete basement. The log coursing extends to the gable ends and terminates in saddle notches under the eaves. A pair of log wall dormers extends from the eave-front section of the L, providing extra space for lodging on the second floor. The building is well lit by double-hung windows in singles, pairs, and threes, as well as a single diamond-pane, double-casement window on the first-story facade. The west-facing main entrance is housed under a small covered porch, accessed by stairs. On the east elevation is a large log-covered porch with a secondary entrance.
By 1916, the congregation had outgrown the original rest house and needed a larger space to hold services. They hired local craftsmen Butch and Ed Robinson to build a small one-story log chapel on the property, just north of the Rectory. The Chapel sits on a coursed rubble-stone foundation and has a steeply pitched gable roof covered in wood shingles. The main entrance is on the east-facing gable end. Like the Rectory, the Chapel has brown-painted log walls finished with quarter-round chinking, which extend up to the gable ends and terminate in saddle notches under the eaves. Window and door trim is painted white. Of the thirteen windows, three are stained glass and ten are diamond-paned casement windows.
On the southwest corner of the Chapel is a log sacristy, capped with a 35-foot-tall, four-sided, wood-shingled bell tower. In 1935, the tower was rebuilt and moved flush with the Chapel’s south elevation in order to stabilize it. That same year the main entrance was relocated to the east elevation to face Jackson’s new main thoroughfare, Cache Street. The Chapel’s interior has been changed several times since construction. The wooden pews face west and the exposed, brown-painted logs give the interior a dark, but rustic feeling.
In 1995 the new, much larger, St. John’s Church was constructed on the property east of the Rectory, to relieve the small chapel from overuse. The church is also constructed of logs and intended to complement the historic log architecture of the rectory and chapel, but in a contemporary design. Today, the chapel is used for weddings and private events.
The Episcopal Church made significant contributions to the Jackson Hole community, supplying the valley with essential social services, planning and building the first hospital, and offering shelter to all of the valley residents. Today, the Church occupies a large landscaped lot just one block from Jackson’s town square, with buildings representing the early settlement of Jackson as well as the recent past. St. John’s Episcopal Church of Jackson Hole also includes the Chapel of the Transfiguration (1925) in Grand Teton National Park and St. Hubert’s Chapel (1941) in Bondurant, south of Jackson.
References
Elliott, Carolynn, “St. John’s Episcopal Church and Rectory,” Teton County, Wyoming. National Register of Historic Places Inventory–Nomination Form, 1978. National Park Service, U.S. Department of the Interior, Washington, D.C.
Jackson Hole Historical Society and Museum. “Serving the Jackson Hole Community for 100 Years: St. John’s Episcopal Church.” Jackson Hole Historical Society and Museum ChronicleXXVIII, no. 3 (Fall 2008).

