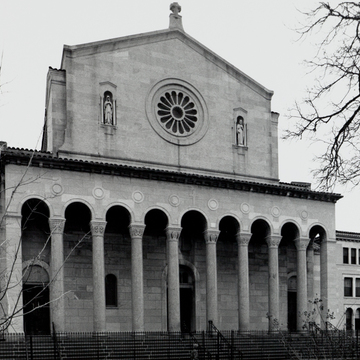The Neo–Early Christian Roman Catholic Church of the Sacred Heart was the earliest structure in Meridian Hill's small enclave of religious buildings. The additive plasticity of its volumes, basic Latin cross plan, and architectural and sculptural details are faithful renditions of its prototypes, chosen because the Romanesque was an era when all Western Christians were Catholics. The tall and exceptionally wide central nave, transept arms, and colorful low rotunda and dome rise as pure geometric forms above the nearly solid Kentucky limestone walls, broken only by narrow arched windows. Red clay Mediterranean tile roofs and multicolored slate tiles on the dome contribute to its Italian ambiance. The arcaded porch attached to the facade is composed of eight polished pink Milford granite monolithic columns set between slender corner piers; its tall proportions correspond to the aisle heights and reinforce the sense of intersecting horizontal and vertical volumes, a common spatial concern of Beaux-Arts era architects, whether they were designing in medieval or classically inspired styles. Deeply undercut square porch capitals are modeled on those found in Ravenna. The early Byzantine flavor of the interior is due both to its circular vaults and domes as well as to the extensive mosaic cycle that retells the history of the church. Marble, stone, and ceramic in rose, green, blue, and gold are the mosaic aggregates held in place by portland cement, executed by John Joseph Earley. The solidity and spareness of the stone walls interact with the lightness and delicacy of the mosaics to create a particularly satisfying balance of architectural form and decoration.
You are here
Church of the Sacred Heart
If SAH Archipedia has been useful to you, please consider supporting it.
SAH Archipedia tells the story of the United States through its buildings, landscapes, and cities. This freely available resource empowers the public with authoritative knowledge that deepens their understanding and appreciation of the built environment. But the Society of Architectural Historians, which created SAH Archipedia with University of Virginia Press, needs your support to maintain the high-caliber research, writing, photography, cartography, editing, design, and programming that make SAH Archipedia a trusted online resource available to all who value the history of place, heritage tourism, and learning.

