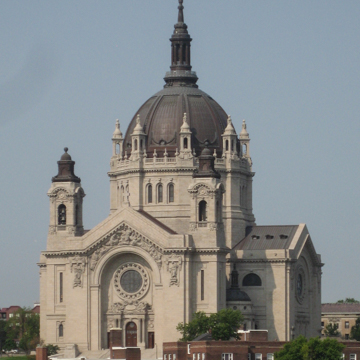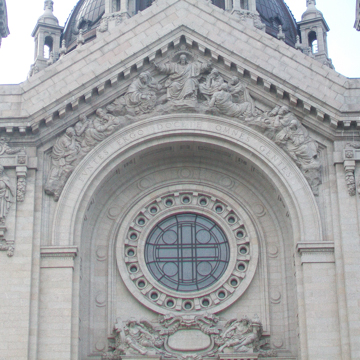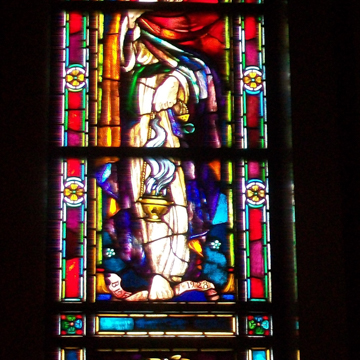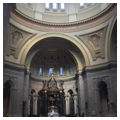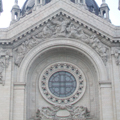Of the two great domes that overlook downtown St. Paul and the Mississippi River Valley, Cass Gilbert’s State Capitol is the smaller and brighter one. The larger, darker dome, set on the higher hill like a mountain on top of a mountain, belongs to the fourth cathedral of the archdiocese and is primarily the work of architect Emmanuel Louis Masqueray and his powerful patron, Archbishop John Ireland.
The cathedral and the City of St. Paul were bound together from their origins. The city took its name from the humble log chapel that Father Lucien Galtier built on the bluff edge in 1841 and dedicated to his favorite saint, suggesting that St. Paul would be a better name for the settlement than Pig’s Eye, as it was called at the time. Ten years later, the log chapel was proclaimed the first cathedral in the area. Well before the end of the century, the Catholic community had outgrown the second (brick) and the third (stone) cathedrals, both on the same downtown block. When John Ireland, the third bishop and first archbishop, decided during Holy Week in March 1904 that the city needed a new cathedral, he acquired the strikingly visible hilltop site, high above the crowded business district, that his predecessor had suggested some twenty years before.
The dilapidated 1875 Kittson mansion that occupied the site was demolished and construction on the cathedral began in 1906, with the cornerstone laid on June 2, 1907. Gray-pink Minnesota granite from Rockville, near St. Cloud, faces all of the load-bearing exterior walls. The pink color is more pronounced at close range, as is the slight sparkle attributed to the stone’s high quartz content. The masonry, up to and including the drum of the dome with its pinnacles (which are based on the Tomb of Absalom in Jerusalem’s Kidron Valley), was completed by December 1913. Between 1910 and 1914, the sculptor Leon Hermant of Chicago carved a series of large figures on the east facade: Christ and the Apostles in the tympanum and Peter and Paul on the flanking pilasters, to the south and north respectively. The installation of a fourteen-foot cross atop the steel-framed, copper-clad dome marked the cathedral’s completion on May 18, 1914.
Although a design competition was planned in 1905, before it commenced Ireland awarded the contract to the relatively unknown Emmanuel L. Masqueray. The Irish-born, French-educated archbishop and the French-born, Ecole des Beaux-Arts-trained architect met in St. Louis in 1904, when Masqueray was chief of design for the Louisiana Purchase Exposition (St. Louis World’s Fair). A virtuoso artist, Masqueray had gone to New York in 1887 at the invitation of his Ecole classmate John M. Carrère to join his new firm of Carrère and Hastings. He subsequently worked as chief assistant to Richard Morris Hunt—the first American architect to study at the Ecole—before moving on to another emerging and Beaux-Arts oriented New York firm, Warren and Wetmore. Masqueray himself ran a New York atelier modeled on Beaux-Arts principles, teaching drawing and design to young architects, even after his move to St. Paul in 1905.
It is understandable that some observers, thinking of the Beaux-Arts as a style, and remembering that at least one of Masqueray’s contemporaries considered him adept in the “modern French Renaissance” mode, have described the Cathedral of St. Paul in these terms. But such stylistic categories are at once too restrictive and too vague for this architect’s historicistic and synthetic approach. As Masqueray himself declared in a 1908 article in The Western Architect, “Religious character in architecture is absolutely independent of style.”
What Masqueray calls “the noblest quality of religious character in Architecture” is “grandeur,” which would seem self-evident in the dimensions he gives: the dome’s inside diameter is 96 feet and its height 175 feet above the floor; the outside diameter is 120 feet, and the cross at the top of the lantern is 280 feet. Both vertical dimensions are greater as built, with the existing cross 306.5 feet above the pavement. But for Masqueray, grandeur in a building was less a matter of absolute size than of proportion, in which building elements of very different scales are visually related to one another in ways that are both unifying and disorienting. Thus the triumphal arch that frames the three main portals, which the visitor perceives close up as about the size of a usual parish church, is itself framed—and dwarfed—by the “monumental arch,” as Masqueray calls it, that rules the main facade and remains legible from as far as a mile away. That arch in its turn is echoed and dwarfed by the dome. More than one observer has found the dome overscaled with respect to the rest of the building, but that is because the dome is scaled to the city and to the valley beyond. It is probably in order to address the river valley and the city center that the main facade of the cathedral faces east rather than west. Along with the dome, this is another of several links between the cathedral in St. Paul and the mother church in Rome, St. Peter’s Basilica.
Visually and iconographically, the dome is the primary subject, or in Masqueray’s words, “the feature of the composition, which follows, in fact, the main lines of the original plan of St. Peter’s in Rome as laid out by Bramante and Michael Angelo [ sic].” This, probably along with the east-west constraint of the property at the time, accounts for the Greek cross, centralized plan or martyrial configuration, which, Masqueray points out, “will be very open, affording from every part a clear view of the altar and of the pulpit.” It also contrasted with the Latin-cross scheme of the Pro-Cathedral of Saint Mary in Minneapolis, which Ireland and Masqueray were developing at the same time. Having surveyed French cathedrals in preparation for the design process, the architect cites French medieval sources for the Minneapolis church, though it has been pointed out that at least one of these, St.-Front, Périgueux, with its Byzantine domes, must be compared with St. Paul, especially since it had served as a model for the domed Parisian Basilica of the Sacred Heart, the construction of which Masqueray’s first Ecole des Beaux-Arts patron, Charles-Jean Laisné, had supervised.
But the Cathedral of St. Paul has explicitly medievalizing characteristics as well. Masqueray explains his intent “to obtain a Cathedral which, while being entirely of the twentieth century in feeling and purpose, would at the same time embody in the composition the secondary features that gave so much charm to the old churches of the Middle Ages.” These would include the apsidal chapels, the twin towers—which are more pronounced and more Gothic in profile in an earlier study of the east facade—and, most prominently, the large rose windows in the entry facade and transepts, which give a distinct and disorienting echo of a Gothic cathedral to the classical interior. The intention of the stained glass is clear from the drawings, although the glass itself was not installed during Masqueray’s or Ireland’s lifetimes. As Ireland, who was seventy in 1908, realized, the building of a cathedral is inevitably a long process.
Archbishop Ireland celebrated the first Mass in the new cathedral at six in the morning on Palm Sunday, March 28, 1915. The interior walls of the vast room were bare, whitewashed brick. The first parts of the interior to be finished were the chapel of St. Peter, off the south transept, completed in May 1917, and the chapel of St. Joseph, to the north of the nave, delayed by the war until 1918. Both were completed in marble to Masqueray’s designs and featured sculptures by Léon Hermant. But Masqueray had died, suddenly and unexpectedly, at the age of 56 on May 26, 1917. By the next year Ireland, confined to a wheelchair, could only gaze at his cathedral from the porch of his residence across Summit Avenue. He died on September 23, 1918.
In the long story of the building’s gradual completion, there was a general adherence to the intentions of the founders and some departures. Masqueray had sketched and modeled the baldachin over the high altar, but inconclusively; after his death, Ireland commissioned Whitney Warren of New York, Masqueray’s former employer and fellow Beaux-Arts alumnus, to start anew. The high altar and the baldachin, with six twenty-four-foot monolithic columns of gold-veined black Portora marble, were completed in 1924. Masqueray’s associates Edwin Lundie, Fred Slifer, and Frank Abrahamson, who would all go on to productive practices, continued to work on the cathedral as on their master’s other uncompleted projects.
In 1923, the second archbishop, Austin Dowling, commissioned Maginnis and Walsh of Boston, who had been among Ireland’s initial invited competitors, to complete the interior and add a sacristy and rectory. The interior work in the cathedral was substantially complete by 1940, though the decoration of the dome was finished only in 1954. The domed sacristy, completed in 1925, reinterprets in miniature the cathedral’s formal themes, extends the central axis to the west from the apse, and has been said to mitigate the external composition of the chevet, which had ended too abruptly.
The bronze grilles of 1926 that screen the apse from the ambulatory, with their casts of biblical characters, prophets, and saints overlain by a narrative of the life of St. Paul, are the work of the Boston sculptor Albert H. Atkins. The dedication of the apsidal chapels to the patron saints of Minnesota’s immigrant communities was apparently part of Ireland’s original program. The stained glass of 1927–1928 by Bancel La Farge features the opalescent glass pioneered by his father, the Boston painter and glass artist John La Farge. And, most appropriately, along with other major windows, the three great rose windows were designed between 1931 and 1940 by Charles Connick of Boston, who was early among American glass artists to study medieval French glass firsthand and to attempt to revive production methods, stressing transparency and coming close to an original source of Masqueray’s “religious character” with its concern for light. Connick wrote that he was delighted by the rare opportunity to design an eastern rose window. Whereas the usual subject for the western rose, lit by the setting sun, is the Last Judgment, the rose awakened by sunrise at St. Paul is dedicated to the Resurrection.
An exterior restoration campaign from 2001 to 2003 included complete replacement of the copper roofing, so that twelve years later the city still sees the dome without its familiar blue patina. Inside, the restoration of the two organs culminated in 2013 with the addition of a case for the Aeolian-Skinner gallery organ, which architect Duncan G. Stroik based loosely on Masqueray’s 1908 design.
The Cathedral, still in use as a Catholic worship space, was added to the National Register of Historic Places in 1974 and in 2009 it was designated as the National Shrine of the Apostle Paul. Neither has visible architectural consequences, but both point, as Ireland and Masqueray insistently did, to the larger meanings for both church and city to which the architectural vision testifies.
References
“Cathedral Archives.” Cathedral of Saint Paul. Accessed November 10, 2016. https://www.cathedralsaintpaul.org.
Ferguson, Franklin T. “The Cathedral of St. Paul.” Minnesota History39, no. 4 (Winter 1964): 153-162.
Hansen, Eric C. The Cathedral of Saint Paul: An Architectural Biography.St. Paul: The Cathedral of Saint Paul, 1990.
Lathrop, Alan K. “A French Architect in Minnesota: Emmanuel L. Masqueray, 1861–1917.” Minnesota History47, no. 2 (Summer 1980): 42-56.
Masqueray, E. L. “Religious Architecture and the Cathedral of Saint Paul and Pro-Cathedral of the Immaculate Conception.” The Western Architect12 (October 1908): 43-44.
Wiering, Maria Christine. “Church and State: Archbishop Ireland’s American Vision for the Twin Cities’ Dual Cathedrals.” Master’s thesis, University of Saint Thomas, Saint Paul, 2010.

