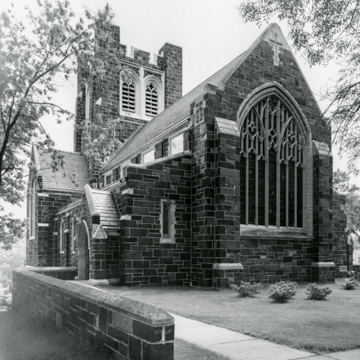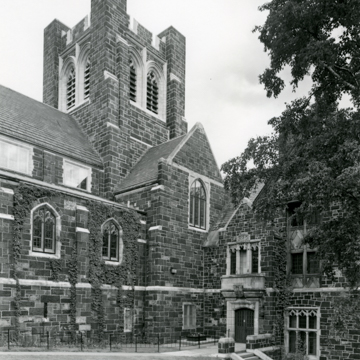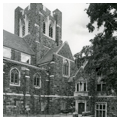In 1911 the congregation of St. Paul’s Episcopal Church announced their intention to erect a new church building at Seventeenth Avenue East and Superior Street. The building committee, chaired by prominent Duluth businessman and influential civic leader Guilford G. Hartley, turned to the leading ecclesiastical architects of the time, the New York City firm of Cram, Goodhue and Ferguson. The proposed new church would supplant an 1869 wooden structure located at the corner of Lake Avenue and Second Street at the edge of downtown Duluth.
Although architect Bertram Goodhue’s design for the new church was late Gothic Revival, the scale of the structure and the materials used in its construction reflected the character of an English Perpendicular Style country church. The new St. Paul’s Episcopal Church was beautifully crafted of local stone quarried near the site. The church has a blue-gray slate roof, a short square tower, and limestone trim and ornament. A large, Gothic stained glass window with limestone tracery is a defining feature of the main Superior Street facade.
Construction was completed in 1914 at a cost of $72,000. A parish hall addition designed by Duluth architects Abraham Holstead and William Sullivan was completed in 1929 at a cost of $105,000. Built of stone with limestone trim and half-timbered gables, the parish hall blends seamlessly with Goodhue’s original church. As with Goodhue’s design, the parish hall exhibits exceptional craftsmanship throughout. In 1947 three bells cast by Gillett and Johnston of Graydon, England, were installed in the tower.
In 1998 a $1.35 million renovation/preservation project addressed major deferred maintenance needs, including replacing the original roof with a new slate roof, tuck-pointing stone walls, replacing rotted wooden window sash, and repairing water damage. Careful attention was paid to the building’s original materials and construction during this renovation project.
References
“A Century of Service, 1869-1969.” Duluth: St. Paul’s Episcopal Church, 1969.
“Building Repairs Take Time, Care.” Duluth News Tribune, June 5, 1998.
Scott, James A. Duluth’s Legacy, Vol. 1: Architecture.Duluth: City of Duluth Department of Research and Planning, 1974.
Sommer, Lawrence J. “Landmark Structures of Duluth: Their History and Architecture.” Master’s thesis, University of Minnesota, 1971.
Wyllie, Romy. Bertram Goodhue: His Life and Residential Architecture.New York: W.W. Norton and Company, 2007.




