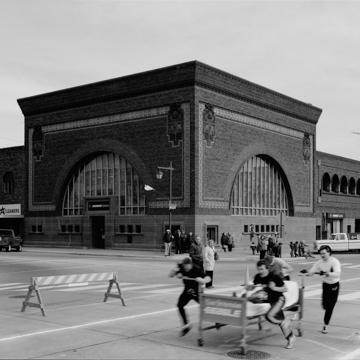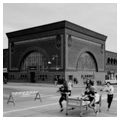You are here
Wells Fargo Bank
The National Farmers’ Bank of Owatonna was the first of eight midwestern small town banks that Louis Sullivan designed between 1907 and 1919. Sullivan referred to this group of banks as his “jewel boxes.” The Owatonna bank is the most famous of the group.
When Owatonna banker Carl Bennett decided in 1906 to construct a new bank, he sought out Sullivan because he wanted a unique kind of bank architecture, one that did not adhere to the tradition of temple-fronted Classical Revival buildings. Instead, Sullivan designed a brick cube with immense colored glass semicircular windows by Louis J. Millet, along with sinuous ornament in bright colored terra-cotta and cast iron both inside and out.
While the simple square brick exterior conveys a vault-like sense of permanence and security desirable in a bank, the exterior only hints at the elaborate interior. Sullivan’s chief draftsperson from 1899 to 1909, George Grant Elmslie, was responsible for much of the bank’s interior ornament and decorative scheme, which draws upon Prairie School imagery. The bank’s open plan banking room features rich terra-cotta and plaster ornament, and ornate stenciling in dozens of hues. Four immense cast-iron electric light fixtures called electroliers are major focal points of the main banking room. Sullivan and Elmslie even designed the door knobs, drinking fountains, and custom office furniture. Murals of dairy and harvest scenes by artist Oskar Gross can be found inside the interior arches. Besides the large open banking room, the interior spaces included a farmer’s exchange room, a women’s consultation room, a conference room, and a richly decorated president’s office.
When the nation’s farm economy collapsed in 1926, the National Farmers’ Bank failed. Subsequent owners made only minor alterations to the banking room until 1940, when a local contractor attempted to modernize the bank and, in the process, destroyed important terra-cotta decorative elements, installed fluorescent light fixtures, and sold Sullivan’s teller’s window wickets as scrap metal for eighty cents each. No architect was involved in this ill-conceived remodeling.
In 1955, a new bank president recognized a need for more space. Some thirty employees were working in a space designed for about a dozen people. The bank’s board looked into constructing an addition to the north, but that plan was not feasible because the owner of the property refused to sell. The bank then arranged to lease space in the building east of the bank, with an option to acquire the entire building within twenty years. At the same time, the bank commissioned a proposal by a Minneapolis firm that specialized in bank renovations.
The Minneapolis firm recommended a complete rearrangement of the banking room along with extensive remodeling of the entire bank building. Critics concerned about the fate of Sullivan’s building convinced the bank president to meet with a committee of architects from the Minnesota Society of Architects. At the committee’s recommendation, the bank hired Harwell Hamilton Harris of Fort Worth, Texas, to oversee the remodeling project. Harris, a well-respected architect who had worked with Richard Neutra in California, recommended changes that would preserve the character-defining historic features of Sullivan’s original design. This included extensive restoration of much of the ornament and art in the banking room, work that was completed by Italian artist Louis DeNardo of St. Paul.
The remodeling work was completed in 1958 at a cost of $250,000. Architectural historian James M. Fitch of Columbia University spoke at the rededication in July 1958—an event that drew national attention and was attended by architects from across the country. The national press and the architectural establishment regarded the remodeling of Sullivan’s Owatonna bank as farsighted during an era when old buildings were often torn down.
During the 1970s, the stained glass skylight in the banking room was restored. The name of the bank also changed, first to Northwestern Bank of Owatonna and some years later to Wells Fargo Bank. In 1982 and 1983, St. Paul architect Val Michelson and his associate David Bowers drew plans and oversaw further restoration of the banking room, bringing it closer to its original appearance. This work included matching forty-nine different colors to restore the wall stenciling.
The National Farmers’ Bank was designated a National Historic Landmark in 1976 and was honored in 1981 with a commemorative U.S. postage stamp. The bank is Sullivan’s only Minnesota building.
References
Maddex, Diane, ed. Master Builders: A Guide to Famous American Architects. Washington, D.C.: Preservation Press, 1985.
Millett, Larry. The Curve of the Arch: The Story of Louis Sullivan’s Owatonna Bank. St. Paul: Minnesota Historical Society Press, 1985.
Sullivan, Louis. The Autobiography of an Idea. New York: Dover Publications, 1956.
Writing Credits
If SAH Archipedia has been useful to you, please consider supporting it.
SAH Archipedia tells the story of the United States through its buildings, landscapes, and cities. This freely available resource empowers the public with authoritative knowledge that deepens their understanding and appreciation of the built environment. But the Society of Architectural Historians, which created SAH Archipedia with University of Virginia Press, needs your support to maintain the high-caliber research, writing, photography, cartography, editing, design, and programming that make SAH Archipedia a trusted online resource available to all who value the history of place, heritage tourism, and learning.




