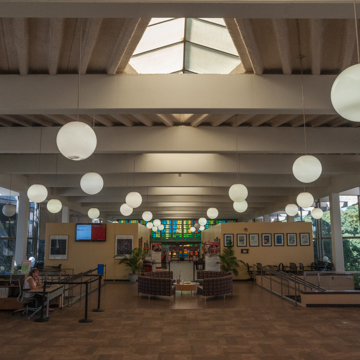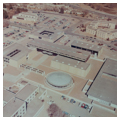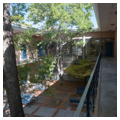The College of Education marked a generational shift in the image of the University of New Mexico. Circumventing opposition from some university officials, who remained loyal to the Spanish-Pueblo Style, its architects attracted national attention with their embrace of International Style modernism inflected with a regional sense of place.
The college was designed by Max Flatow with the assistance of William Jette. Flatow, a graduate of the University of Texas at Austin, established his practice in New Mexico after serving during World War II as an engineer in the U.S. Army stationed at Los Alamos. Jette, a graduate of Cranbrook Academy, grew up in Los Alamos where his father worked in the Manhattan Project. Both brought to the project a commitment to modern, industrially-produced materials at odds with John Gaw Meem’s revivalism. The post-and-beam structure of reinforced concrete, enclosed by steel-and-glass curtain walls or pre-cast concrete slabs, is clearly expressed. The complex of eight buildings similarly rejects the classicizing and centripetal symmetry of Meem’s buildings, for the Bauhaus functionalism of a centrifugal composition laid out asymmetrically according to the square footages and functional adjacencies dictated by the program.
Upon its completion in 1963, the College of Education received a favorable review in Architectural Forum and a passionate defense from the university’s resident architectural historian, Bainbridge Bunting. Countering criticisms that the modernist design ignored the cultural context and traditions of New Mexico, Bunting explained that it both “accepts modern technology without apologies” and “respects and draws inspiration from traditional architecture of this region.” He noted that the closed exterior masses wrapping interior courtyards recall the typology of Spanish Colonial courtyard buildings. Likewise, the tilted slabs of pre-cast concrete that enclose those buildings reimagine “the battered silhouettes of adobe buildings” according to the modular logic of prefabrication and curtain wall construction, while avoiding the absurdity of simulating adobe in concrete, which is betrayed “by a pattern of crazes and cracks.” Indeed, the ability of Flatow and Jette to inflect the International Style with such a systematic if abstracted regionalism reflected the increasing attention paid by modernists since the 1950s to local conditions and characteristics of place.
As originally designed, the long central rectangle of an administration building ran to the left between forward and rear courtyard blocks for classrooms and faculty offices, and to the right between a forward closed block for art education and a rear open block for industrial arts. Farther to the right, the education labs and the home economics building were joined across a shared courtyard, while a circular, domed auditorium rested to one side of the entry plaza. This auditorium is set partly below ground and named the Kiva, in a formal and symbolic reference to the principal ceremonial and communal space of the pueblos. But it is held in place compositionally by the modernist predilection for juxtaposing geometrically precise volumes in a surrounding void of continuous space.
Mistakes by the builder during construction continued to plague the buildings after their completion. In 2003-2004, the office block was demolished because of poor foundations and the facing industrial arts building was radically altered and enlarged as a new Collaborative Teaching and Learning Building in 2008–2010. Despite alterations to other buildings—especially the Kiva, whose glass walls have been filled in—the rest of the complex survives largely as designed. The administration building is a case study in modernist space, with double-T, pre-cast concrete panels spanning the interior on peripheral columns, perimeter circulation aisles slipping past faceted curtain walls, and a raised podium that houses offices in free-standing clusters of wooden boxes. Its west end terminates in a glass wall by John Tatschl, which evokes Gothic cathedrals.
References
Bainbridge Bunting. “College of Education, University of New Mexico.” New Mexico Architecture (May-June 1963): 14-19.
Haskell, Douglas, editor. “Continuity in New Mexico: University’s Varied Plazas.” Architectural Forum 119, no. 3 (September 1963): 108-111.
Hooker, Van Dorn. Only in New Mexico: An Architectural History of the University of New Mexico. Albuquerque: University of New Mexico, 2000.
University of New Mexico. Department of Facility Planning Records. Center for Southwest Research, University Libraries, University of New Mexico.
University of New Mexico. Department of Facility Planning Drawings. Center for Southwest Research, University Libraries, University of New Mexico.










