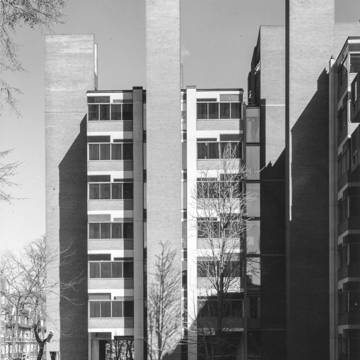Kahn's first masterpiece plays off the massing and color of Cope and Stewardson's quad on the north side of Hamilton Walk while contrasting with the prevailing architectural minimalism of the period. Here Kahn explored contextualism in two important dimensions, relating the light-toned precast concrete trusses and reddish brick of his new building to the red brick with limestone-trimmed dormitories while the picturesque massing of stair and ventilation towers relates to the dormitory's irregular form. Kahn clustered towers to denote the vertical shaftways, stairs, and elevators that he in turn distinguished from the open plan of the laboratory floors that are carried on precast concrete trusses. When the first wing was completed, it was the subject of an exhibit at the Museum of Modern Art and hailed as the most consequential building to be built after World War II. A slightly simpler version of the precast trusses was used on the 1961 Goddard Laboratory Wing on the west.
You are here
Alfred Newton Richards Medical Research Building and Goddard Laboratories
1957–1961, 1961–1964, Louis I. Kahn. Hamilton Walk between John Morgan Building and Leidy Hall
If SAH Archipedia has been useful to you, please consider supporting it.
SAH Archipedia tells the story of the United States through its buildings, landscapes, and cities. This freely available resource empowers the public with authoritative knowledge that deepens their understanding and appreciation of the built environment. But the Society of Architectural Historians, which created SAH Archipedia with University of Virginia Press, needs your support to maintain the high-caliber research, writing, photography, cartography, editing, design, and programming that make SAH Archipedia a trusted online resource available to all who value the history of place, heritage tourism, and learning.


