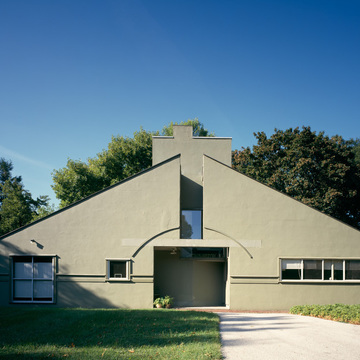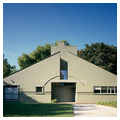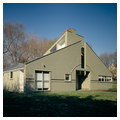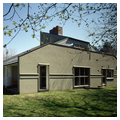You are here
Vanna Venturi House
The first commission for the parents of a young architect is an oft-told tale, but few have been told with such loving detail as Robert Venturi's “Mother's House.” Unlike the Esherick House that directly faces Sunset Lane, the Venturi House is sited as far back as possible from the street, with a subtly angled drive bisecting the property that is now screened by mature plantings. Like the Esherick House, the design began with a centered recess containing the entrance and a flat
Writing Credits
If SAH Archipedia has been useful to you, please consider supporting it.
SAH Archipedia tells the story of the United States through its buildings, landscapes, and cities. This freely available resource empowers the public with authoritative knowledge that deepens their understanding and appreciation of the built environment. But the Society of Architectural Historians, which created SAH Archipedia with University of Virginia Press, needs your support to maintain the high-caliber research, writing, photography, cartography, editing, design, and programming that make SAH Archipedia a trusted online resource available to all who value the history of place, heritage tourism, and learning.











