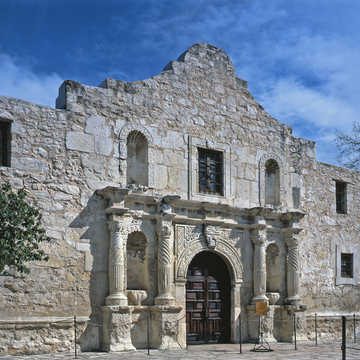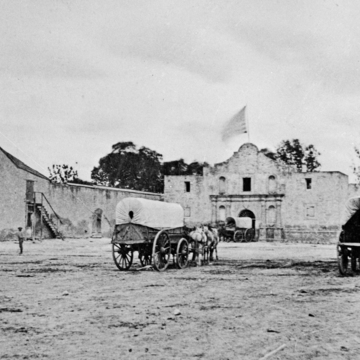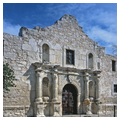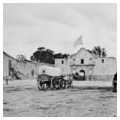You are here
The Alamo
The most famous and iconic building in the state, the Alamo today is the product of many hands and many events. On May 1, 1718, Father Antonio de San Buenaventura y Olivares founded the Mission of San Antonio de Valero, a Franciscan monastery on the west bank of the San Antonio River. In 1724, a hurricane destroyed most of the mission's buildings and the mission was relocated to the east side of the river. A second mission church was erected in 1744 at this site but in 1756 it collapsed due to faulty construction. It was during this period that the Native American population at the monastery rose to its peak of 328, a mixture of Cocos, Pamayas, Karankawas, Tops, Ypanis, Xaranames, and Zanas.
In the 1750s, the construction of the third and present mission church commenced, although it was not executed entirely to its original design. The complex obtained its name, the Alamo, after the monastery was secularized by the Spanish government in 1773, and the cavalry unit, the Flying Company of San José y Santiago del Alamo de Parras became its occupants. Secularization was a result of a decline in the mission's Indian population in the early 1770s, although the church was still under construction. Work on the church soon came to a halt, resulting in a building with no roof and only half of its facade completed. Cruciform in plan, the only completed portions of the interior of the Alamo were cross-vaulted roofs above the sanctuary and choir loft, four pendentives over the crossing for the intended dome, and two of the nave's three bays. The limestone church was to be elaborately carved and to feature a twin-towered facade with a two-story retablo entrance with Solomonic columns between the towers. The two niches on the first story of the church had contained sculptures of St. Francis and St. Dominic. On the second story, sculptures of St. Clare and St. Margaret, as well as a third niche above them for a sculpture of Our Lady of the Immaculate Conception, were never completed.
Archaeological excavation, sponsored by the State Building Commission and the Witte Museum, began in the 1960s and revealed that the mission complex was once surrounded by stone, adobe, and mud walls. Adjacent to the mission church was a square, two-story, stone-arcaded convento, or cloister, which served as the friars' main building complex. It contained sleeping quarters, offices, guest rooms, a refectory, and a kitchen, all wrapped around a square patio with a well in its center. A portion of this structure is extant and now houses the Long Barracks Museum. Several storage rooms backed up to the western wall of the convento, one of adobe and one of plaster, stone, and mud. North of the convento stood a rectangular workshop patio connected to an L-shaped area for weaving.
To the west of these buildings was a three-acre rectangular plaza containing another well, with the main gate to the complex at its southern wall topped by a tower, with a granary to its right. Indian apartments were placed along the plaza's west, north, and east walls. According to texts written by Franciscan friar J. A. Morfi (History of Texas, 1673– 1779, translated and published in 1935), in 1772 there were five rows of wood and mortar Indian houses with carved wooden doors piercing their eastern walls and windows facing the west, three of which had corridors with stone arches, the other two without, alongside a textile shop. Excavations seem to indicate these were located approximately in the central northern portion of the plaza. An acequia, or irrigation ditch, ran in a north–south direction in front of the Indian apartments with a second one running behind them. These ditches connected outside of the plaza's grounds.
The mission's residents engaged in weaving, blacksmithing, and carpentry within the complex. To the south of the mission, they cultivated agricultural fields and orchards, along with the raising of livestock at the mission ranch, La Mora, which was composed of three stone houses with wooden roofs. A kiln of stone and mud rested approximately three hundred and thirty feet from the east side of the mission.
The fall of the Alamo on March 6, 1836, after a thirteen-day siege gave the mission ruins a mythical status in Texas history. Amazingly, the carved stonework of the facade's lower level survived the battle in relatively good condition. What was left of the compound was forever changed by the conversion in 1850 of the church into a commissary for use by the U.S. Army Quartermaster Corps, with the addition of the now-endlessly imitated parapet profile by local contractors John M. Fries and David Russi.
Efforts to preserve the site as a memorial to the struggle for Texas independence began in the 1880s with the acquisition of the site by the state, which in turn gave it to the city. The adjoining convent structure was purchased by the Daughters of the Republic of Texas in 1905, and that organization was named as custodian of the entire site by the state legislature. What followed was the so-called Second Battle of the Alamo, in which two divergent views as to the restoration of the site fought each other. One group called for the site to be treated as a mission, with more emphasis placed on the restoration of the convent buildings, while the other faction chose to focus on the church as the symbol of the battle itself. The latter view prevailed, and, sadly, what was left of the convent's second floor was removed so as not to detract from the prominence of the church's rather modest facade.
The present roof of the church is a reinforced-concrete vault, built in 1920 by E. Palmer Giles, son of one of the city's most famous nineteenth-century architects, Alfred Giles. Alamo Plaza was originally part of the mission's enclosed courtyard and was used as an outdoor market until 1909. Today, the plaza is a gathering place for San Antonio's annual twenty million visitors. A number of significant buildings front the plaza.
Writing Credits
If SAH Archipedia has been useful to you, please consider supporting it.
SAH Archipedia tells the story of the United States through its buildings, landscapes, and cities. This freely available resource empowers the public with authoritative knowledge that deepens their understanding and appreciation of the built environment. But the Society of Architectural Historians, which created SAH Archipedia with University of Virginia Press, needs your support to maintain the high-caliber research, writing, photography, cartography, editing, design, and programming that make SAH Archipedia a trusted online resource available to all who value the history of place, heritage tourism, and learning.





