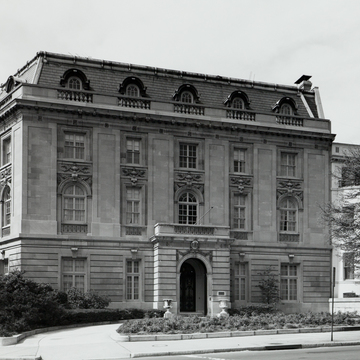You are here
Embassy of Luxembourg
Jules Henri de Sibour designed Congressman Alexander Stewart's residence. Built at a cost of $92,000, it was one of the costliest mansions in the area. Sibour's approach to angular sites was to absorb their irregularities in the building plans, achieving a simple geometric structure that maintains a rectilinear edge on the streetscape. The triangular site of the Stewart House dictated three important facades; with the exception of the entry porch on Massachusetts Avenue, they are all articulated by channeled rustication on the ground story with the two astylar upper floors connected by spandrel sculpture and ornamental panels. The exterior utilizes numerous design elements derived from French eighteenth-century architecture. The relatively planar wall treatment with sunken windows framed by double-story, vertical panels, nearly equal proportions of alternating solids and voids, and the subdued use of curvilinear elements and sculpture are associated with the Louis XVI style. Sibour's plan is also French-inspired in its composition of interconnecting rooms that serve similar functions, either
Writing Credits
If SAH Archipedia has been useful to you, please consider supporting it.
SAH Archipedia tells the story of the United States through its buildings, landscapes, and cities. This freely available resource empowers the public with authoritative knowledge that deepens their understanding and appreciation of the built environment. But the Society of Architectural Historians, which created SAH Archipedia with University of Virginia Press, needs your support to maintain the high-caliber research, writing, photography, cartography, editing, design, and programming that make SAH Archipedia a trusted online resource available to all who value the history of place, heritage tourism, and learning.




















