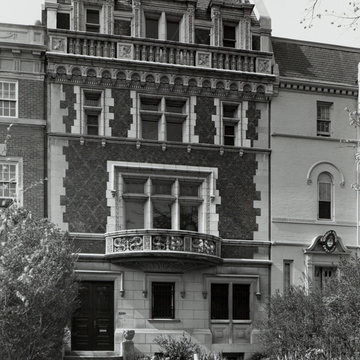Decoration of the Hooe house facade is Totten's work at his most exotic and flamboyant, yet its triple-bay, four-story composition is strictly controlled with elaborate three-dimensional detailing held within specific zones, primarily concentrated at the roof and cornice lines. Walls of red brick with glazed headers set in a lozenge pattern provide a sharp color contrast with the cream color of the ashlar limestone base and quoins and the exuberantly molded terracotta ornament. Totten derived his design and decorative elements from a French Renaissance vocabulary, where fantastic creatures (salamanders and rampant winged lions) are set among a profusion of shells, arabesques, balusters, and pinnacles. A major second-story room is expressed on the facade by compression of three bays into a single, tripartite window visually supported by a balcony, the gentle curves of which provide a foil for the rectilinearity of the deeply sunken windows.
You are here
James C. Hooe House
If SAH Archipedia has been useful to you, please consider supporting it.
SAH Archipedia tells the story of the United States through its buildings, landscapes, and cities. This freely available resource empowers the public with authoritative knowledge that deepens their understanding and appreciation of the built environment. But the Society of Architectural Historians, which created SAH Archipedia with University of Virginia Press, needs your support to maintain the high-caliber research, writing, photography, cartography, editing, design, and programming that make SAH Archipedia a trusted online resource available to all who value the history of place, heritage tourism, and learning.














