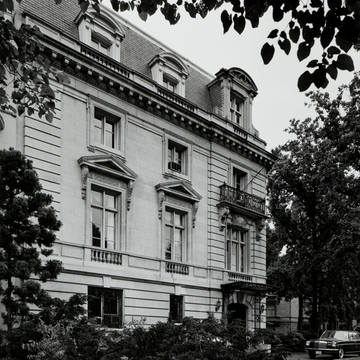You are here
Chancery of Ireland (Henrietta M. Halliday House)
The difficulty of designing two adjacent facades of unequal length yet nearly equal prominence was solved in an atypical manner by William Penn Cresson in the Halliday house. Entrance to the three-bay Sheridan Circle facade (located at the corner rather than in the center) is demarcated by individualized treatment of the openings on three stories, culminating in an elaborate dormer window set against the mansard roof. The single bay on the 23rd Street facade replicates the width of the entrance bay, but its window details are drawn from the secondary bays on the Massachusetts Avenue facade, with the exception of a projecting balcony supported by garlanded brackets on the second story. As the corner is ignored, juxtaposition of one asymmetrical and one symmetrical facade creates a somewhat truncated overall composition. Cresson combined elements from two French eighteenth-century styles: the quietly dignified limestone exteriors are Louis XVI in origin, but the interiors draw on the lighter and more delicate decoration of the Louis XV period.
Writing Credits
If SAH Archipedia has been useful to you, please consider supporting it.
SAH Archipedia tells the story of the United States through its buildings, landscapes, and cities. This freely available resource empowers the public with authoritative knowledge that deepens their understanding and appreciation of the built environment. But the Society of Architectural Historians, which created SAH Archipedia with University of Virginia Press, needs your support to maintain the high-caliber research, writing, photography, cartography, editing, design, and programming that make SAH Archipedia a trusted online resource available to all who value the history of place, heritage tourism, and learning.

