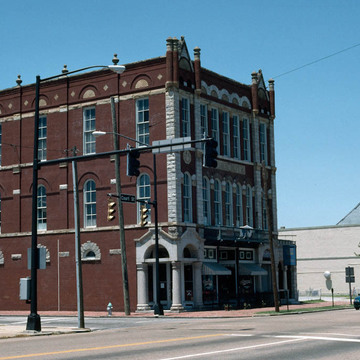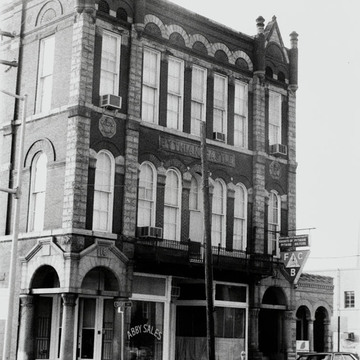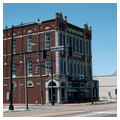The Knights of Pythias, a secret fraternal order founded in the mid-nineteenth century, commissioned local architect and builder Edward Overman to design this extravagantly appointed meeting hall. The Romanesque Revival style selected for the exterior is consistent with the organization's medieval pretensions. The main facade is richly polychromed and ornamented with rusticated end pavilions and corner entrances treated as baldachins. The ground level was rented to commercial tenants, while the upper levels contained meeting rooms for the Knights. At present the building houses the southeastern regional office of the Virginia Department of Historic Resources.
You are here
Pythian Castle
1897–1898, Edward Overman. c. 1908, addition. 1983–1984, renovation, Hanbury and Company. 610–612 Court St.
If SAH Archipedia has been useful to you, please consider supporting it.
SAH Archipedia tells the story of the United States through its buildings, landscapes, and cities. This freely available resource empowers the public with authoritative knowledge that deepens their understanding and appreciation of the built environment. But the Society of Architectural Historians, which created SAH Archipedia with University of Virginia Press, needs your support to maintain the high-caliber research, writing, photography, cartography, editing, design, and programming that make SAH Archipedia a trusted online resource available to all who value the history of place, heritage tourism, and learning.

















