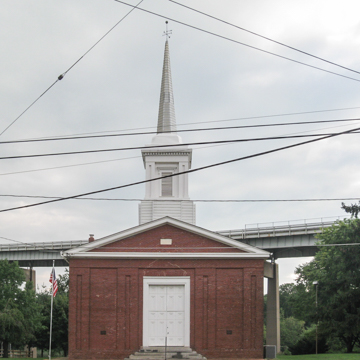The front-gable brick design and the specific steeple form (needle-shaped atop a square base) are similar to several other churches in the county, including Pencader Presbyterian Church (PR7). The St. Georges church has big Greek Revival front doors and an Ithiel Town lattice truss roof, said to be the only one surviving in the state. The church reached its nadir in the 1980s, when the congregation disbanded and the structure was condemned by the county building inspector. Fortunately, the St. Georges Historical Society was formed to save the building, which is now restored as a community center, and the steeple is again illuminated at night. Across the street is a cottage with fish-scale slate shingle roof (c. 1860).
You are here
Presbyterian Church
If SAH Archipedia has been useful to you, please consider supporting it.
SAH Archipedia tells the story of the United States through its buildings, landscapes, and cities. This freely available resource empowers the public with authoritative knowledge that deepens their understanding and appreciation of the built environment. But the Society of Architectural Historians, which created SAH Archipedia with University of Virginia Press, needs your support to maintain the high-caliber research, writing, photography, cartography, editing, design, and programming that make SAH Archipedia a trusted online resource available to all who value the history of place, heritage tourism, and learning.





















