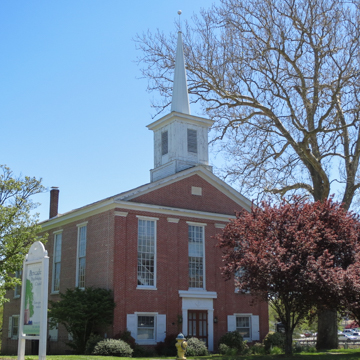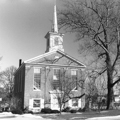William Perm's grant in 1701 of 30,000 acres to Welsh settlers gave rise to two churches, this one and Welsh Tract Baptist (NK15). Pencader is Welsh for “chief seat.” The early-eighteenth-century frame chapel that stood nearby was replaced by a brick building in 1782–1783, later demolished for the current one, also brick, in a plain Greek Revival style with very tall second-floor windows. The pedimented front-gable form of the church, engaged brick pilasters, and a sharp steeple on a square base resemble several other churches of the period in Delaware (e.g., PR14, NK5). In 1899, the “audience room” (sanctuary) was replastered, pews and woodwork grained, and the building roofed with tin. During that decade, a tomb of 1712 could still be seen in the churchyard; further examination in the 1930s revealed some gravestones in Welsh. The sycamores probably date to the 1780s. Directly opposite stands the handsome brick Cann Store of the nineteenth century.
You are here
Pencader Presbyterian Church
If SAH Archipedia has been useful to you, please consider supporting it.
SAH Archipedia tells the story of the United States through its buildings, landscapes, and cities. This freely available resource empowers the public with authoritative knowledge that deepens their understanding and appreciation of the built environment. But the Society of Architectural Historians, which created SAH Archipedia with University of Virginia Press, needs your support to maintain the high-caliber research, writing, photography, cartography, editing, design, and programming that make SAH Archipedia a trusted online resource available to all who value the history of place, heritage tourism, and learning.




















