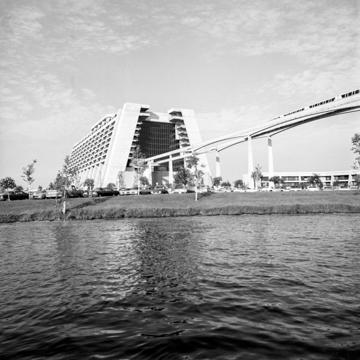You are here
Contemporary Resort
Often lost in the colloquial association of Walt Disney World with nostalgia for a mythical past is the fact that the park has always presented futuristic technologies with equal enthusiasm. The Contemporary Hotel, one of the two original resorts built when the park opened in 1971 (the other being the Polynesian), exemplifies the world-of-tomorrow optimism that characterized many of the attractions at the park. The building incorporated fairly advanced technology in its construction (most notably prefabricated modular rooms) and presaged an urbanism of buildings integrated with transportation networks.
The Contemporary, located in the Magic Kingdom Resort Area, comprises two gently sloping banks of guest rooms on either side of a large atrium whose end walls have vast glazed surfaces held in place by steel space frames. The single-loaded corridors leading to the guest rooms serve as balconies overlooking the great central space, which included a restaurant, bar, gift shop, and lobby. The serial repetition of the building’s elements suggests it could be extruded further, and reflects the hotel’s innovative construction process. The guest rooms were prefabricated by the U.S. Steel Corporation at a temporary assembly facility three miles from the site, shipped on flatbed trucks, and lifted into the building’s steel frame structure by cranes. Bathrooms and interior finishes were already installed in the units before they left the factory, and were intended to be completely replaced when the building was remodeled. Like the plug-in modular projects designed in the 1960s by Japanese Metabolists and British High Tech architects, the Contemporary built on the legacy of earlier experiments in mass-produced architecture, such as Le Corbusier’s Unitè d’habitaion in Marseilles (1944). Interestingly, the guest rooms at the contemporaneous Polynesian Hotel were also mass-produced, but they were stacked together on site, rather than slotted into a frame structure.
Among the building’s most prominent features is the monorail that runs through the atrium. The train cars pass through airlocks in the glass walls at both ends of the lobby, and stop at a mezzanine level platform. The integration of transportation networks and architecture recalls the Futurist capricci of Antonio Sant’Elia’s Città Nuova (1914) and share their Italian precedent’s optimistic vision of a technologically enhanced urbanism. The Disney monorail appeared at a time of renewed interest in railway mass transit in the United States; the same decade saw the construction of new systems in Northern California (Bay Area Rapid Transit), Atlanta (Metropolitan Atlanta Rapid Transit Authority), and Washington, D.C. (Washington Metropolitan Area Transit Authority). In contrast to the older elevated trains of New York, Chicago, and other cities, the Disney monorail was quiet and clean and the cars were shaped more like an aircraft than a train, foretelling a future of efficient and automated mass transit.
Welton Becket Associates designed the Contemporary soon after the death of the firm’s founder and namesake. Becket had designed a number of prominent buildings in Los Angeles, where the firm was headquartered. Known for their innovative use of new materials, Becket had extensive experience with hospitality buildings (including the Hilton hotels in Havana and Cairo), auditoriums, and other large civic structures. Becket had worked with Walt Disney and General Electric on the company’s pavilion, named General Electric Progressland, at the 1964 New York World’s Fair. Under an enormous dome, the building housed three stories of exhibits (including the Carousel of Progress, which would later be moved to Walt Disney World), and demonstrated the firm’s ability to balance the pragmatic and the spectacular.
Another legacy of the 1964 World’s Fair is the large-scale, 90-foot-high mural in the Contemporary’s atrium. Called Mosaic, the work consists of 18,000 handpainted tiles featuring American Indian children, birds, animals, and flowers. It was designed by Mary Blair, the artist and animator who developed the color scheme of the “It’s a Small World” ride, which debuted in the Pepsi Cola Pavilion before being relocated to Disneyland and replicated at Disneyworld. Blair had worked on such Disney films as Alice in Wonderland, Peter Pan, Song of the South, and Cinderella, and helped develop other Disney theme park attractions, notably Tomorrowland.
In addition to its modular construction, the Contemporary makes reference to another current in American architecture: the megastructure. Most commonly associated with Brutalism, the infrastructure-scaled megastructure was a common trope of 1960s and 1970s architecture and urbanism in the United States. In some ways the Contemporary is a scaled down version of one segment of Paul Rudolph’s unbuilt Lower Manhattan Expressway project of 1967—one of the best examples of the trend—which included sloped banks of housing to be erected above a new highway. The resort’s self-contained environment also evoked the growing interest in buildings that confronted the dual threats of ecological degradation and social unrest by crafting self-sustaining and inward-focused spaces that sealed themselves off—both figuratively and literally—from the outside world. The trend had a particularly strong impact on literary and cinematic science fiction, where films like Silent Running (1972) and Logan’s Run (1976) depicted dystopian futures in which human life had was sustained in tightly sealed artificial ecosystems.
The Contemporary is now one of several luxury resort hotels in Walt Disney World.
References
Marling, Karal Ann, ed. Designing Disney's Theme Parks: The Architecture of Reassurance. New York: Flammarion, 1997.
Writing Credits
If SAH Archipedia has been useful to you, please consider supporting it.
SAH Archipedia tells the story of the United States through its buildings, landscapes, and cities. This freely available resource empowers the public with authoritative knowledge that deepens their understanding and appreciation of the built environment. But the Society of Architectural Historians, which created SAH Archipedia with University of Virginia Press, needs your support to maintain the high-caliber research, writing, photography, cartography, editing, design, and programming that make SAH Archipedia a trusted online resource available to all who value the history of place, heritage tourism, and learning.








