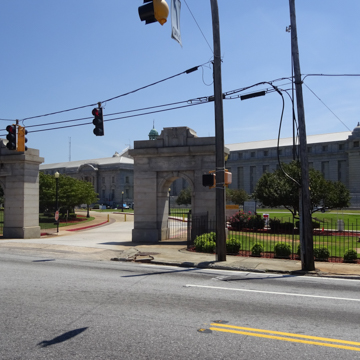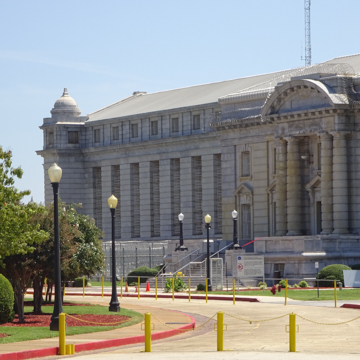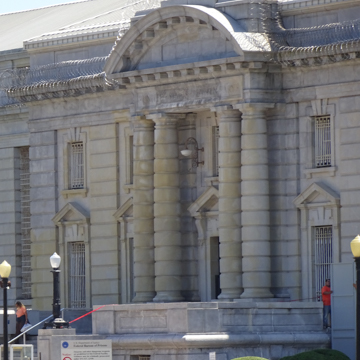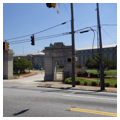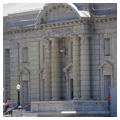You are here
United States Penitentiary, Atlanta
In 1891 Congress passed the Three Prisons Act, establishing federal penitentiaries in Leavenworth, Kansas, on McNeil Island in Washington’s Puget Sound, and in Atlanta, Georgia, where the largest one would be built beginning in 1899. Federal penitentiaries differ from state prisons in that they incarcerate violators of federal laws. Among the Atlanta penitentiary’s most famous inmates was Al Capone, the Chicago mob boss known as “Public Enemy No. 1," who spent two years there before being transferred to Alcatraz in 1934.
President William McKinley authorized the construction of the prison and its buildings were substantially completed and occupied by 1902. The Atlanta Federal Penitentiary was based on the Auburn plan, named for the facility in Auburn, New York, which featured independent cell block structures. In Atlanta, a series of rectangular buildings are arranged symmetrically behind a massive and wide front block, conforming to Beaux-Arts site planning hierarchies. When the penitentiary opened it was considered one of the most efficient and best equipped prisons of its time.
The complex is dominated by its public facade, a grandiloquent classical block overlooking McDonough Boulevard Southeast. Behind this facade are the penitentiary’s four- and five-level cell blocks, a prison hospital, trade shops, and a school, all concentrated on twenty-eight of the 300 acres of federal property. The prison is surrounded by a massive steel and concrete wall that was built using prison labor between 1903 and 1910; running a mile around the complex, its height ranges from twenty-eight to thirty-seven feet and its width two to three feet. With granite from Stone Mountain, prisoners also built the Administration Building in 1915. Beyond the inner prison two large farms provided dairy and pig products to feed the prison population, with the farm labor provided by the prisoners. In 1952, Robert and Company engineered a power plant to generate steam and electricity for the prison.
The Atlanta prison was designed by St. Louis architects Eames and Young, who also built the penitentiary at Leavenworth in a similar style. Two restrained triumphal arches frame an entry gate that opens onto a curved drive with its center aligned with the main building’s entrance. The center mass of the front building projects forward and is marked by a classical centerpiece. This frontispiece presents a large segmental arch supported by paired and banded Roman Doric colossal columns, engaged on channeled rusticated walls. The composition detailing may have been inspired by Maria de’ Medici’s Luxembourg Palace in Paris, in turn modeled on the garden courtyard elevation at the Pitti Palace in Florence. Both are distinguished by banded columns, rustication, and—in Paris—by pavilion bays capped with a segmental arch. At the prison, Eames and Young adapted these features as adornments to solid and weighty walls, an expression of substantiality achieved by the overscaled character of the frontispiece and by heavy pediments and keystones over windows. They handled classicism with the free and heavy hand of a Vanbrugh or Hawksmoor, and in the squat domical finials at the corner roofline, they anticipate Lutyens. The building's function as a prison required fortress-like strength and architectural power produced by the architects’ willingness to simplify the classical language to its essence. At the same time, they convey that the building is a major public work, one that presents the full authority and power of government.
Still in operation today, the United States Penitentiary, Atlanta (as it has been called since 1930), is now categorized as “a medium security” facility that includes an adjacent minimum security satellite camp and a detention center. It houses over 2,500 male inmates.
References
Davis, Mark. “25 years later, Atlanta prison riots live on in captive’s memory: Cuban detainees took more than 100 hostages.” Atlanta Journal-Constitution,November 22, 2012.
Henry, Scott. “A Rogues Gallery of Those who spent time in the Atlanta Federal pen.” Creative Loafing,November 21, 2007.
May, Lee, and Ronal J. Ostrow. “Cubans Riot: Seize Dozens in Atlanta: One Dies, Prison Set Ablaze; Meese Offers to Reassess Refugees’ Cases.” Los Angeles Times,November 24, 1987.
Writing Credits
If SAH Archipedia has been useful to you, please consider supporting it.
SAH Archipedia tells the story of the United States through its buildings, landscapes, and cities. This freely available resource empowers the public with authoritative knowledge that deepens their understanding and appreciation of the built environment. But the Society of Architectural Historians, which created SAH Archipedia with University of Virginia Press, needs your support to maintain the high-caliber research, writing, photography, cartography, editing, design, and programming that make SAH Archipedia a trusted online resource available to all who value the history of place, heritage tourism, and learning.














