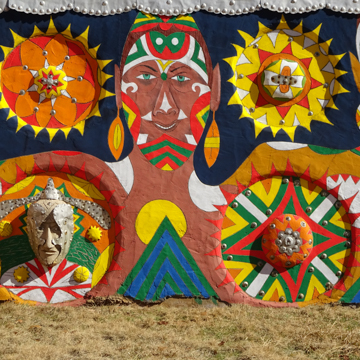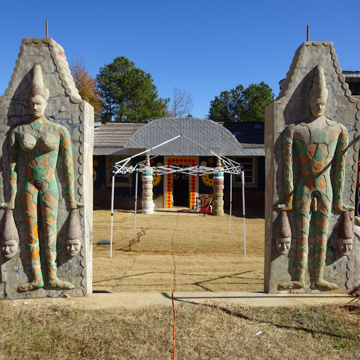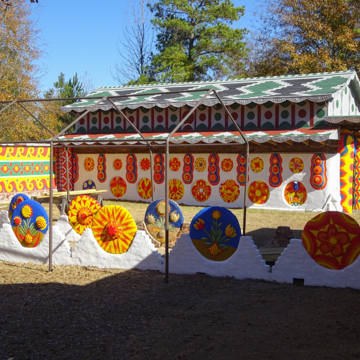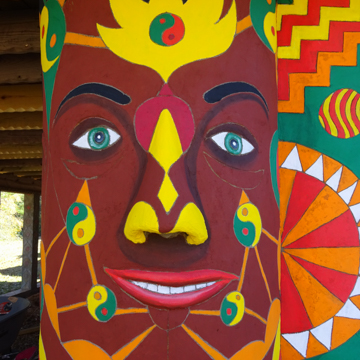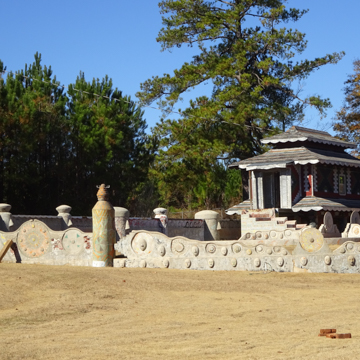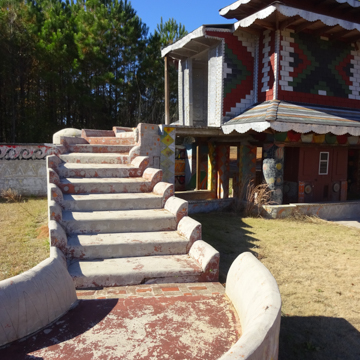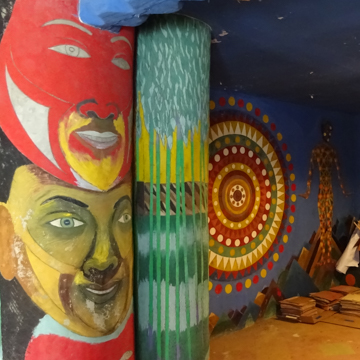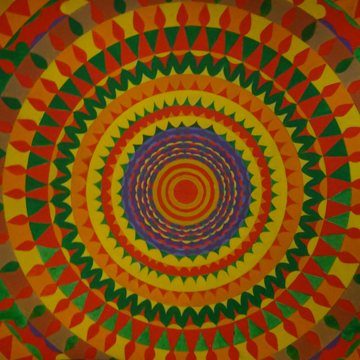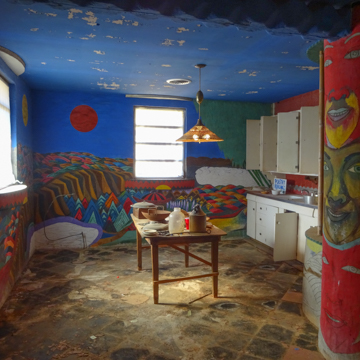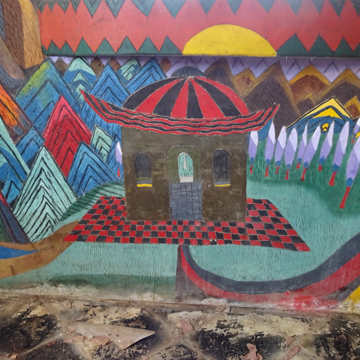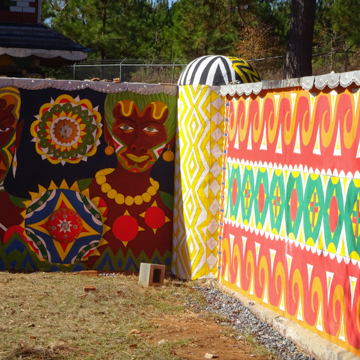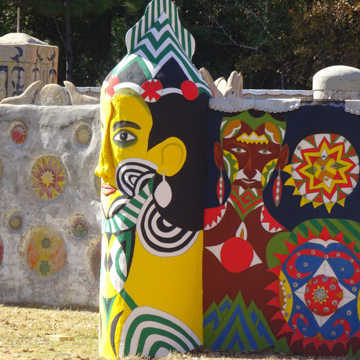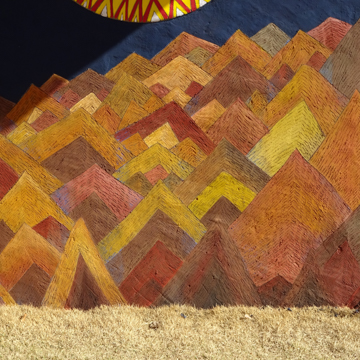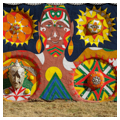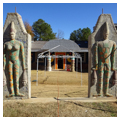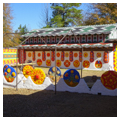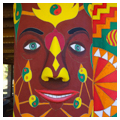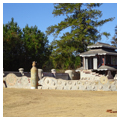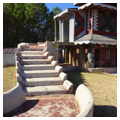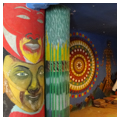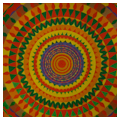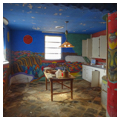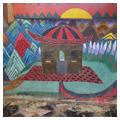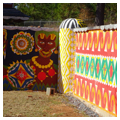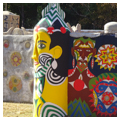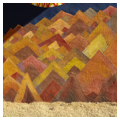You are here
Pasaquan
Eddie Owens Martin was one of the most colorful characters in the history of art and architecture in Georgia. On seven acres of land in rural Marion County, Martin created a visionary art complex of six richly colored buildings, garden and courtyard walls, and totems that curator Tom Patterson described as “a sort of mock pre-Columbian psychedelic wonderland.” Buildings at Pasaquan include Martin’s parent’s farmhouse, whose surfaces he covered with exotic colors, geometric patterns, and flat frontal figures; a temple; a pagoda and ceremonial terrace; and other outbuildings. This is a dazzling folk art environment, garish yet harmonious in its coverage of every available surface, most of which are painted in juxtaposed flat, bright colors.
Martin’s subject and his influences are historical and mythic and his sources appear sometimes to be African or Easter Island sculpture, North American totem figures, Polynesian, or some pre-Columbian mix of Aztec, Toltec, Incan, and Mayan art. Martin himself dressed in Native American headgear, rarely cut his hair or shaved, and braided his beard with shells and bells. A person’s hair was an antenna to the gods, Martin believed. So he plastered his in rice syrup and stacked it into a natural turban spiraling high in pyramidal, almost ziggurat, form, so as better to commune with peoples of other worlds, including outer space. Equally bizarre and carnivalesque, Martin’s spirit world of “Pasaquoyan” folk art seemed to be embodied in his super-flamboyant persona as much as in the architecture. He tattooed himself and his buildings, and both seemed to vibrate in Day-Glo colors as though delivered by some mystic stroboscopic source. He called himself St. EOM, taking the initials of his name and not pronouncing the E so that the stretched out sound of OM recalled an ancient Eastern chant.
Martin was born in 1908 and raised in Marion County, Georgia, in the heart of the Bible Belt near Buena Vista. He was one of seven children in a family of sharecroppers, and started life on his parents’ farm. How he changed into a faux-Native American Liberace in flowing robes of multiple colors is a tale of an estranged youth. Seeking to escape from farm work and from an abusive father, Martin hitchhiked to New York at the age of fourteen. He supported himself in the early 1920s as a waiter in a gay nightclub and then as a gay street hustler, an operator of an illicit gambling parlor, a dealer in marijuana, and finally, a fortune-teller on 42nd Street. Dabbling in drugs, experimental sex, Eastern religions, and the occult, Martin was the ultimate hippie years before the “Age of Aquarius.” By the late 1930s, Martin became interested in making art, but in more than two decades in New York he had no success selling his work. Nonetheless, he regularly visited the city’s museums and libraries, and immersed himself in world religions, ancient cultures, exotic art, and what he called “man’s lost rituals.” By 1945 he was making a modest income as a fortune teller, and a dozen years later, after his mother died, Martin returned to his home in Georgia to tell fortunes, to become a recluse, and to build Pasaquan.
In creating this work, Martin was responding to a message he claimed to have heard during an illness in 1935, when voices told him he would renew himself, become a “Pasaquoyan,” change his name to St. EOM, and bring the past into the future in a visionary art world to be named Pasaquan. St. EOM began to work on his art complex in 1957, creating what appeared to be an ancient setting for long-vanished rituals. He continued the work for almost thirty years, creating sculpture, painting, and other artwork, some of which is now in museum collections across the country. His greatest work remains Pasaquan itself, his home, studio, and spirit world, a complex that survives as Georgia’s most idiosyncratic work of architecture and decorative painting.
Martin’s family home was transformed entirely by St. EOM’s art and craft. Martin cut sheet metal, and stamped it with abstract patterns, installing strips as metal trim around windows and doors, and along eaves and gable edges. Interior doors, jambs, and lintels are surfaced in polished metal and punched with circles in bands composed in distinctly hand-made imprecision. Walls are painted with representations of nature: bamboo groves, abstracted mountains, and brilliant blue skies. Huge kaleidoscopic mandalas adorn walls inside the house and on the garden walls outside. Martin laid the roof tiles in distinctive corbeled diamond patterns of green, brown, and white, and edged the roof in undulating sheet metal fascia. Walls are surfaced in geometric painted patterns, in which bright orange and yellow are predominant. Gates into courtyards are flanked by nude male and female figures, and walls of brightly patterned mandalas meet at corners punctuated by totem figures whose large faces with almond eyes are surfaced with equally strong colors. Similar totems are found inside the house. Additions to the original farm building form large apsidal wings, terraces, and court enclosures. A “pagoda” dominates a ceremonial area of the complex, which includes a curved processional staircase to the pagoda’s upper floor, and a circular terrace. At the edge of the property, a propane gas tank is hidden within a partially enclosed pavilion sited against a bamboo grove. Every garden wall and architectural surface is covered with brilliant pattern, the response of St. EOM to his spirit call that as a Pasaquoyan he must create a visionary art.
In the end, Martin led an unorthodox lifestyle in an unorthodox environment. Both his flamboyant garb and peculiar colorist expressions in art and architecture appeared to be manifestations of a psychedelic trip. Martin’s life project came to an end when he shot himself in 1986. But this was not the end of Pasaquan. Martin bequeathed the Pasaquan site to the Marion County Historical Society, which, in turn, formed the Pasaquan Preservation Society in 1992. In becoming stewards of the complex, this organization began efforts to conserve it as a public open-air museum. Progress was slow at first. The muted surfaces appeared washed out by time, emaciated and depleted of their original vibrant colors, soon to be erased entirely; by 2013 the outside walls of the complex looked like a ruin, a temple or ceremonial site as seemingly inscrutable as an unrestored Angkor Wat or Chichen Itza.
In 2014, a major restoration finally began. The Kohler Foundation, a specialist in folk art restoration, took over the site and conservators began to stabilize and clean the concrete walls and to renovate the architecture. Since July 2014, artists and apprentices have been restoring the painted wall surfaces. Upon completion, the site will be transferred to Columbus State University, and open for tours, educational events, and various public programming.
References
Fussell, Fred C. “St. EOM (1908-1986).” The New Georgia Encyclopedia. Accessed December 4, 2014. http://georgiaencyclopedia.org.
Patterson, Tom. St. EOM in the Land of Pasaquan: The Life and Times and Art of Eddie Owens Martin. Winston Salem, NC: Jargon Society, 1987.
Writing Credits
If SAH Archipedia has been useful to you, please consider supporting it.
SAH Archipedia tells the story of the United States through its buildings, landscapes, and cities. This freely available resource empowers the public with authoritative knowledge that deepens their understanding and appreciation of the built environment. But the Society of Architectural Historians, which created SAH Archipedia with University of Virginia Press, needs your support to maintain the high-caliber research, writing, photography, cartography, editing, design, and programming that make SAH Archipedia a trusted online resource available to all who value the history of place, heritage tourism, and learning.






