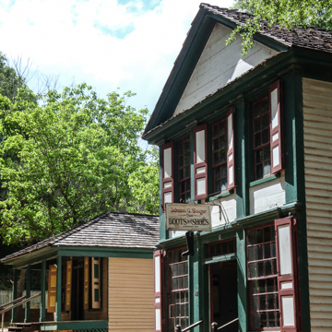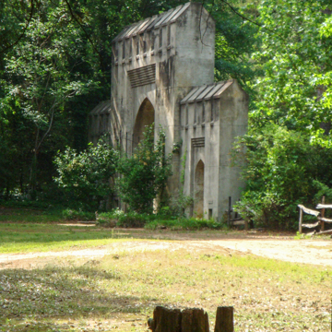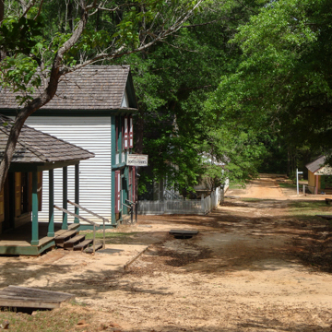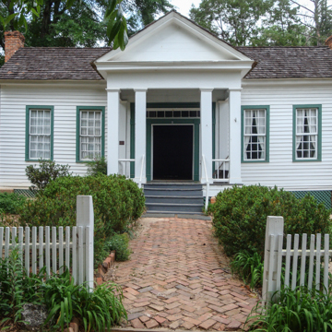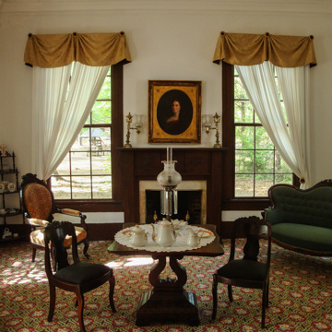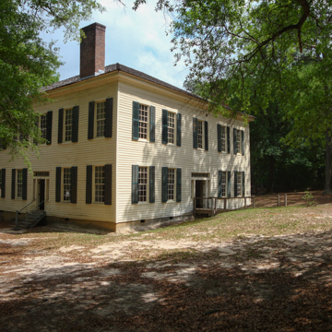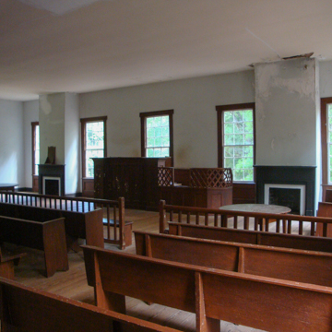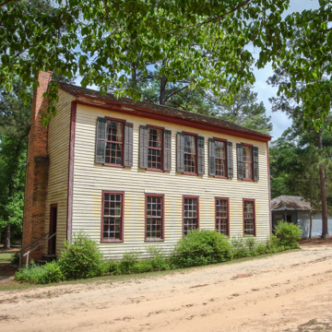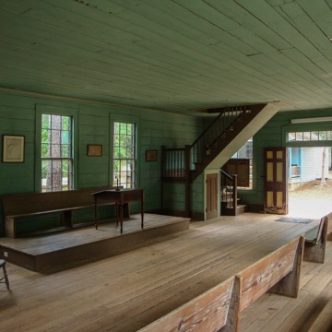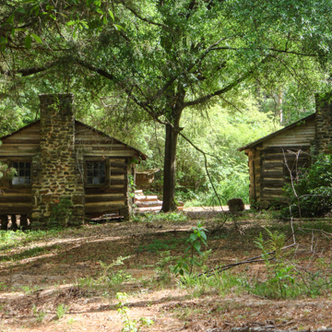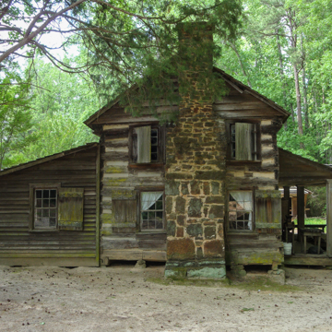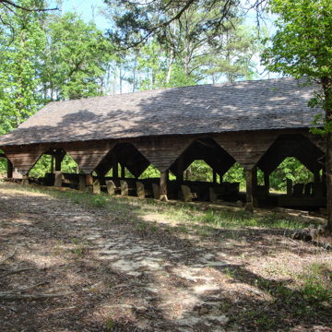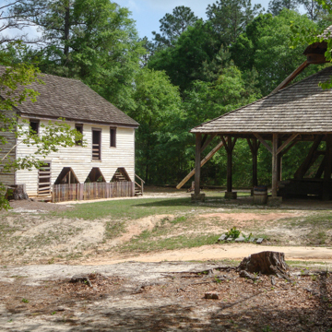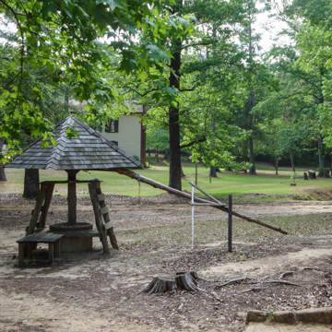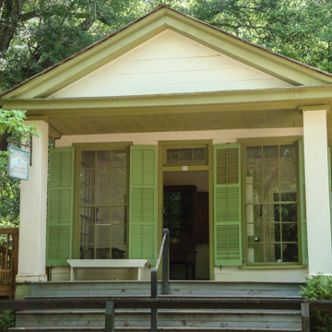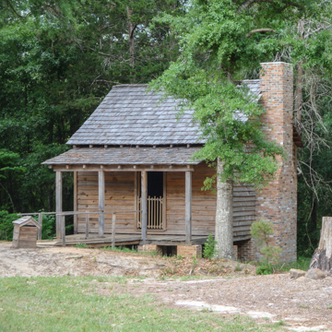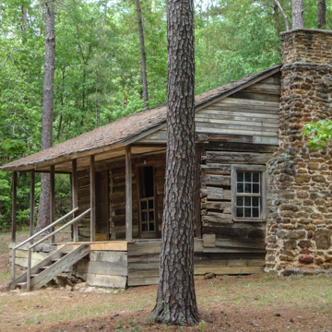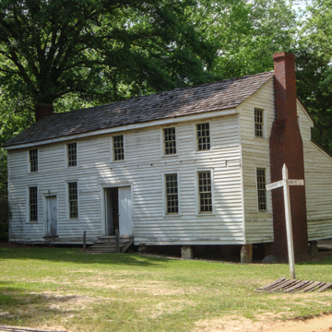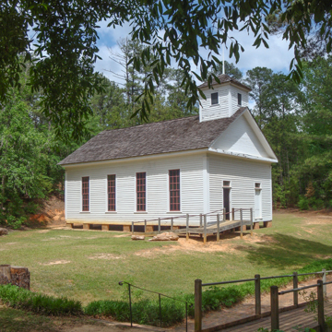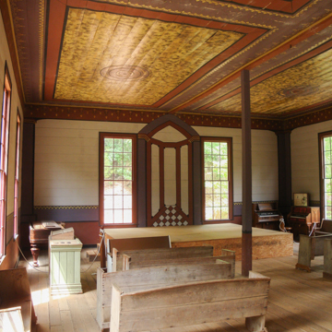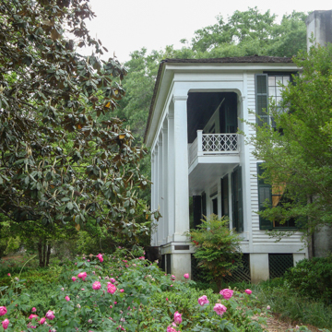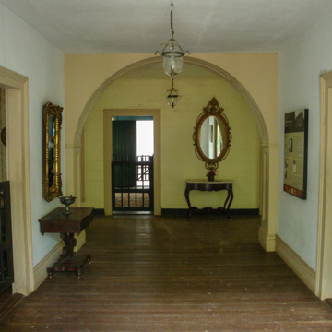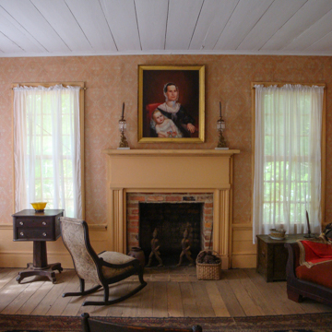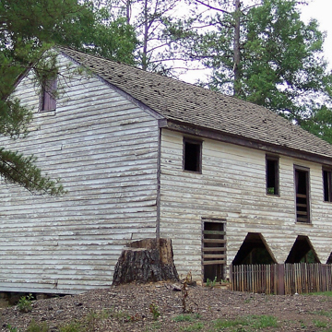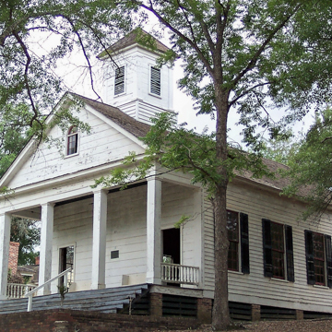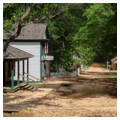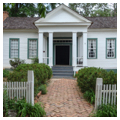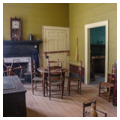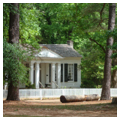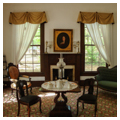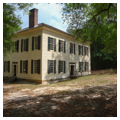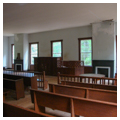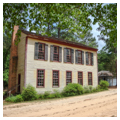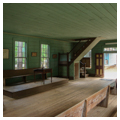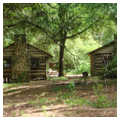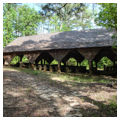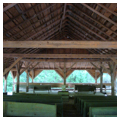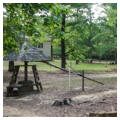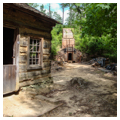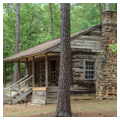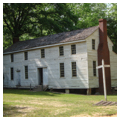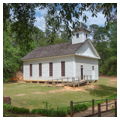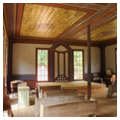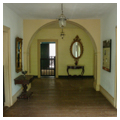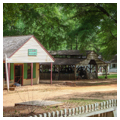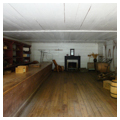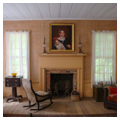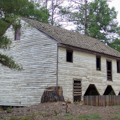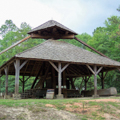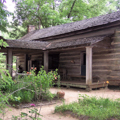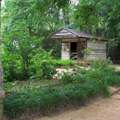You are here
Westville
Historic Westville is a virtual trip back to the 1850s. The open-air museum consists of over thirty buildings that were built in Georgia during the three decades prior to the Civil War and subsequently moved to this rural site near Lumpkin in Stewart County. Westville recreates a mid-nineteenth-century village that illustrates the life, culture, crafts, and skills of a working 1850 town. As a living history museum, Westville origins date to 1932 when Colonel John Wood West decided to collect historic buildings on the grounds of his own home in Jonesboro, south of Atlanta. Concerned about the loss of traditional crafts, artisan skills, and practical knowledge about everyday farm life in the nineteenth century, West created an exhibit of historic buildings and craft demonstrations. This “Fair of 1850," was intended as Deep South version of Colonial Williamsburg and Henry Ford’s Greenfield Village.
When West died in 1961 his collection, including six buildings, was moved to land outside of Lumpkin, which the Julian Singer family donated to establish Westville Village, named in his honor. This site, which opened to the public in 1970, consists of eighty-three acres of dirt streets, farm yards, and preserved woodlands that provide a setting for over thirty houses, cabins, churches, shops, outbuildings, farm structures, and craft buildings. The buildings mostly reflect the vernacular traditions circa 1850: a cotton gin with its replica of a cotton bailing press; a camp meeting tabernacle with its exposed wood truss roof, open sides, and benches; a pottery shop with its groundhog kiln and replica pug mills; and a dog-trot log farmhouse with a sugar cane mill and syrup boiler, a whisky still, and a mule barn. In addition to the Primitive Baptist tabernacle, an 1851 porticoed Presbyterian church is sited next to the 1840s Rawson House. Just outside the grounds (because of its post-1850s date) is the 1878 Damascus Methodist Church with remarkable interior wall painting, marbleized effects and checkerboard patterns executed by an itinerant artist. Stores and shops include Randle’s General Store from the late 1840s, which serves as the ticket office and museum store, and within the village the Adams Store (c. 1836), a cabinet shop (1836), a boot shop (1838), and an original in-town farm office (1858) moved from Cuthbert, Georgia and featured at Westville as a print shop.
Early house forms are also well-illustrated: the Dabney and McDaniel log houses are typical of the earliest dwellings built by white settlers. John Wood West’s ancestral cabin, built in 1837 and the site where his grandmother Britton West’s nineteen children were born, was moved here from Jonesboro. The Wells House was originally a single-pen Indian log house, constructed circa 1810 (certainly before 1827) to which a second pen was added in 1829, and shed rooms were appended in 1850. The Harris farmhouse is a dog-trot house with open breezeway, and the Lawson house is typical of the plain styles of the 1830s.
The Westville collection includes high-style houses as well. Both the Grimes House (1842) and Moye residence (1840) have classical porticos of simple paired piers, and the contemporary McDonald House (1843), originally with two rooms, was expanded to a two-story house with colossal piers and double-height veranda with balcony off the second floor hall. The most sophisticated translation of high style models is the Bryan House of 1831, a double-porticoed house demonstrating the influence of Thomas Jefferson’s first Monticello, whose Palladianism spread as a popular residential form in farmhouses west of the fall line throughout the early post-Revolution American frontier.
Two noteworthy public and institutional buildings are also at Westville. The 1831 Stewart County Academy originally housed the schoolmaster’s quarters on the second floor, but the upper floor was transformed to a Masonic Lodge in 1880. The Stewart County Academy was built soon after Georgia passed the Poor School Fund whereby the state would pay part of the required tuition for those seeking post-grammar school education. For a short time after 1852, the building served as the Lumpkin Female Academy until it outgrew the space. The Masons moved the academy to the town square in Lumpkin. After 1880, the building was known as the Cross Lodge No. 173 F & AM and contained a ceremonial meeting room upstairs; the ground floor provided space for various utilitarian purposes, including a carriage shop, cabinet shop, the Lumpkin Fire Department, and a service station. The building was moved to Westville in the late 1960s and restored to its 1830s–1840s appearance as the academy.
The Chattahoochee County Courthouse was a similar frame building built by James D. Cottingham in 1854 to serve the new county formed that year from parts of Marion and Muscogee counties. This type of wooden courthouse was in frequent use before the Civil War although only one other (in Tazewell, Marion County) survives today. From January 1855 the Chattahoochee County Courthouse, as did others throughout the south, hosted “court day” weekly, when farmers and others came to town for trials or to conduct legal business. Offices for the sheriff, the ordinary (justice of the peace), tax collector, and the county clerk were on the first floor; the second floor housed the courtroom, grand jury, and traverse jury. The courthouse was moved to Westville and dedicated in 1976, with Presidential candidate Jimmy Carter, from nearby Plains, Georgia, participating. Carter and his wife, Rosalyn, had served on the Westville Board of Directors in the 1960s and considered it to be a national treasure.
In 2013 Westville signed an agreement with the City of Columbus, Georgia, to move the entire village to a site near Columbus, a project not scheduled to be completed until 2017. A master plan has been developed for an expanded village exhibit, with the open air museum’s village buildings organized around a more centrally sited Chattahoochee County Courthouse, and with a goal that the living museum will expand its content to tell even more of the story of the region’s native population, frontier settlers, slaves, and freedmen.
Writing Credits
If SAH Archipedia has been useful to you, please consider supporting it.
SAH Archipedia tells the story of the United States through its buildings, landscapes, and cities. This freely available resource empowers the public with authoritative knowledge that deepens their understanding and appreciation of the built environment. But the Society of Architectural Historians, which created SAH Archipedia with University of Virginia Press, needs your support to maintain the high-caliber research, writing, photography, cartography, editing, design, and programming that make SAH Archipedia a trusted online resource available to all who value the history of place, heritage tourism, and learning.








