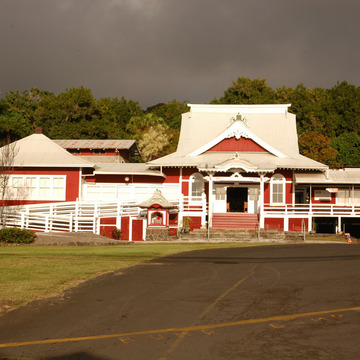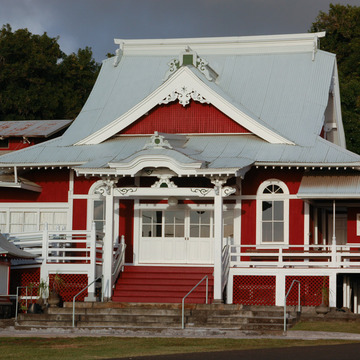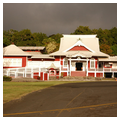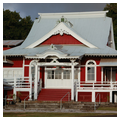A mixture of Japanese forms and plantation construction methods, the Daifukuji Soto Zen Mission is an excellent example of the blending of Eastern and Western architectural traditions in Hawaii. The use of a corrugated-metal roof and single-wall, tongue-and-groove construction derive from Hawaii's plantation tradition, while the roof forms, elevated base, and decorative portico and verandah all bespeak Japanese antecedents. The round-arched, double-hung windows flanking the doorway convey a Western sensibility, as does the building's use of a foot-inch scale rather than the traditional Japanese shaku (measurement) scale.
The single-story mission sits on raised posts and is distinguished by its irimoya (hipped gable) roof with a large, front-facing chidorihafu (flared gable) roof. The roofs feature ridge beams with decorative ends and ornate tsuma kazari (gable ornament). A handsomely designed kōhai further accentuates the Asian character of the building, with carved beams, elbow brackets, and its karahafu (double curved gable)–like pent roof. A lanai with a simple wood balustrade and onion-dome posts runs the length of the facade, and connects the three parts of the building: the main hall (1921) in the center, Kannon Hall (1936) to the left, and the minister's dwelling (1950) to the right. The interior has been remodeled in recent times; however, it includes a statue of Shakamuni Buddha (1915) and a koa altar carved in Hawaii. Kannon Hall houses a statue of Kannon carved by master sculptor Sosaku Miki of Japan. The Thirty-three Images flank the statue of Kannon, and are charged with helping humanity receive enlightenment. Kannon Hall, with its long interior passageway, replaced a more modest hall and exterior walkway in 1936. It was built to house the present statue, acquired as part of the fiftieth anniversary celebration of Japanese arrival in Hawaii. The small, irimoya-roofed shrine in front of the temple houses a Jizō (guardian angel) and dates from 1961.
This building is the oldest Soto Zen temple in Hawaii. The Reverend Kaiseki Kodama established the congregation in 1914 and erected a temple in the following year. The present building was constructed under the leadership of the Reverend Meido Kakiura. The temple was built by head carpenter Teruyoshi Ikenouchi, who came from Hiroshima Prefecture and had earlier worked on the Laupahoehoe Jodo temple. Yoshisuke Sasaki was responsible for the design.














