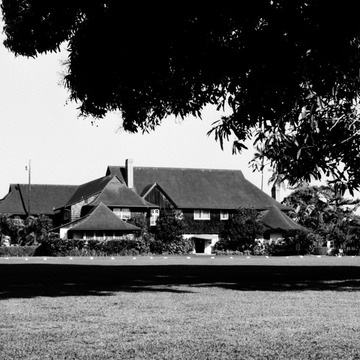Approached through lava-stone entrance posts via a curving drive and fronted by more than one thousand yards of manicured lawn, this two-story, brick and shingle, Tudor-inspired mansion conveyed the dignity and position of Gaylord Parke Wilcox, a grandson of missionaries Abner and Lucy Wilcox who served as vice president of American Factors from 1918 to 1936, resigning this position to return to Kauai in 1936 as president of Grove Farm Plantation. The largest and most lavish residence on Kauai when built, the house sits gracefully under a prominent Hawaiian-style, double-pitched hipped roof with gablets, and, in Tudor fashion, presents an asymmetrical facade replete with odd-angled projections and varied rooflines. The projections and pavilion floor plan provide all rooms with a minimum of two exterior exposures, resulting in excellent cross ventilation throughout. Once a private residence shared only by a privileged few, the house, with more than fifteen thousand square feet under its roof, is now open to the public, thanks to its conversion to an upscale boutique and restaurant in 1985.
Passing through the baronial, Art Deco–Gothic entrance, guests pause in a modest foyer with a tile floor, drapery-etched mirror, family portraits, giant milo calabashes (containers), and a coffered, carved ceiling. Stepping up to a lateral running hallway, double doorways draw the eye outside to the courtyard, formed by the pavilion plan's wings. A shed-roofed, sandstone-paved lanai, now used for dining, further enhances the indoor-outdoor experience. Down the hall to the right, the 28 × 40–foot living room remains intact, with its coffered cove ceiling, fireplace, and double sliding doors with kapa-like chevron motifs. To the left are the kitchen-dining wing and the grand stair, with its paneled walls leading to the second floor. The formal dining room features a ceiling with a graduated border and an Art Deco chandelier with accompanying wall sconces. The remaining eight rooms now are devoted to retail use, yet they retain their original features, including the shelving in the library and the bevel-mirrored walls in the dressing room. Not a normal historic building converted to shopping mall glitz, Kilohana well respects its original design.
The house's architect, Mark Potter (1895–1966) was born in London, England, raised in New Zealand, and came to Hawaii with his parents in 1914. His father, William, worked as a draftsman for Emory and Webb. In 1922 the younger Potter entered into an architectural partnership with William C. Furer, and in 1928 opened his own office in Honolulu. He is best known for his meticulously detailed residential designs, of which Kilohana is perhaps the finest example. His son Gordon also became an architect in Honolulu.


