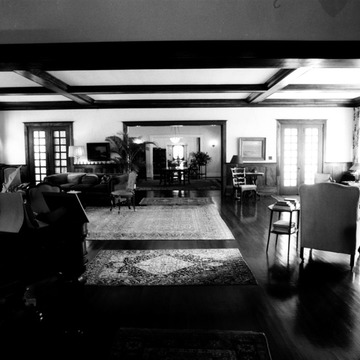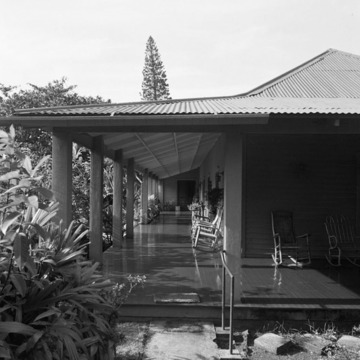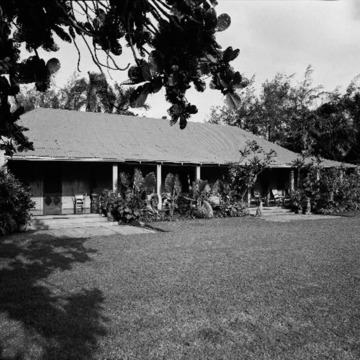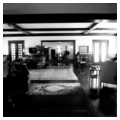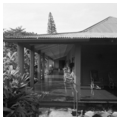The homestead of Grove Farm Plantation, this complex of buildings was the administrative heart of the two-thousand-acre sugar plantation from the mid-1850s through the early 1930s. The stone wall–enclosed homestead includes four primary buildings, a number of ancillary outbuildings, including a fernery and teahouse, and a pair of single-wall, plantation-style worker houses. Kaipu Camp, a row of nine board-and-batten worker houses constructed between 1913 and 1917, adjoins the site. George N. Wilcox, a son of missionaries Abner and Lucy Wilcox, assumed control of this land and its accompanying debt-ridden plantation in 1864 and resided here until his death in 1933. The sand-painted, corrugated-iron-roofed primary buildings include the plantation office (c. 1884), G. N. Wilcox's private cottage (c. 1877), a guest cottage (c. 1890), and the main house. Except for the handsomely appointed main house, these structures are straightforward, unadorned, and practical, and stand as rare examples in Hawaii of secondary structures within a residential compound.
The horizontal, lanai-encased, single-story, double-pitched hipped-roof wing of the main house predates Wilcox's acquisition of the property in 1864. In 1916, the house was expanded with the construction of the two-story addition, designed by Honolulu architect Clinton Briggs Ripley. With its porte-cochere, the addition reoriented the house and included an entrance hall, two offices, a coffered-ceiling living room with a lava-rock fireplace, and second-floor bedrooms. Besides providing more space, the imposing addition's double doors with leaded glass sidelights, koa wainscot, Tuscan columns, and staircase gave a new sense of dignity, if not grandeur. In conjunction with this addition, the three interior rooms of the original dwelling were opened to the new living room and to one another, resulting in a very open and flowing shotgun-plan effect. A separate kitchen, so typical of the tropics, is located off the rear and connected to the main house via the lanai.
Behind the main house stands a teahouse (1898). This hexagonal gazebo with a hipped roof surmounted by a central spire epitomizes late Victorian fashion. Japanese-inspired carved panels, including one depicting Mount Fuji, supplant the usual jigsaw gingerbread of the period. The gazebo reportedly was constructed by a household employee, Suehiro.
In 1971, planning commenced to convert this complex into a house museum, which opened in 1980. It remains one of the premier house museums in Hawaii, with its furnishings and accoutrements remaining intact since the death of Lucy Wilcox in 1978. Encompassing eighty acres, the museum includes the orchards, vegetable gardens, poultry pens, and cattle pastures which made the homestead self-sufficient.


