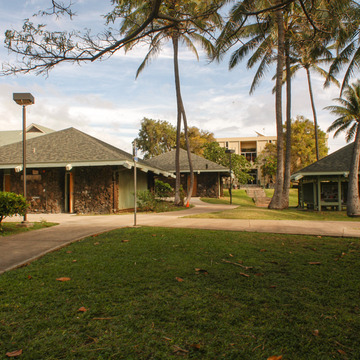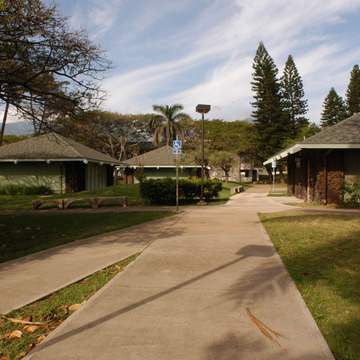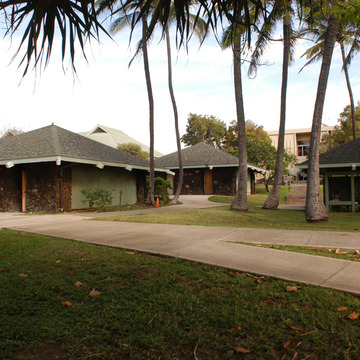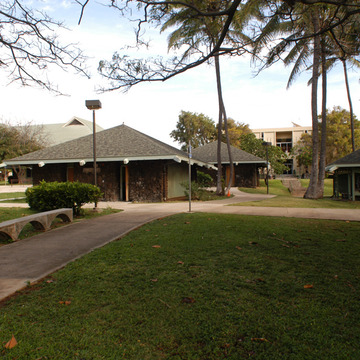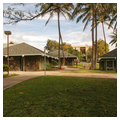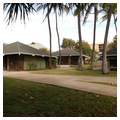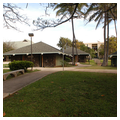Secluded in a grove of trees, the eight buildings of this charming complex are sprinkled about an open space and completely dwarfed by more recent buildings. This liberal arts compound includes five classrooms, a faculty offce center, a restroom, and an open pavilion. Alfred Preis, who at the time was head of the Hawaii State Foundation on Culture and the Arts, conceived the idea for this complex, which offered great promise for the development of a humane, distinctively Hawaiian campus within the University of Hawaii system. Inspired by traditional Hawaiian household forms with their clusters of buildings, the Na Hale were less buildings than semi-enclosed spaces sheltering academic functions. Protective hipped roofs, lava-rock-veneered piers, and expanses of louvered windows celebrate the comfortable and assured open relationship between structure and environment. Unfortunately, within less than four years, planners and school administrators abandoned the Na Hale concept and instead advocated consolidated lecture halls which used less land area and accommodated more students. The current campus strives to maintain a Hawaii atmosphere, but cannot match this bewitching space.
Edwin Murayama was born on Maui, graduated from Lahainaluna, and studied architectural processes at the University of Hawaii. After World War II he worked for Albert Ely Ives and upon Ives's death in 1966, he took over the offce, having become licensed in 1963. In 1979 he incorporated the firm which today is named Murayama Kotake Nunokawa and Associates. His projects include Makawao Public Library (MA65), Hale Kaanapali (1980) in Lahaina, and seventeen Zippy's restaurants throughout Oahu.















