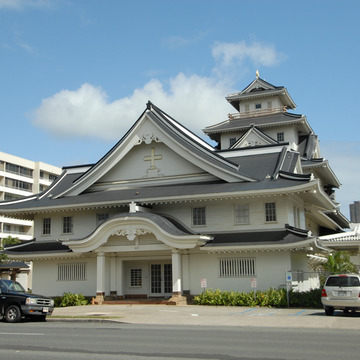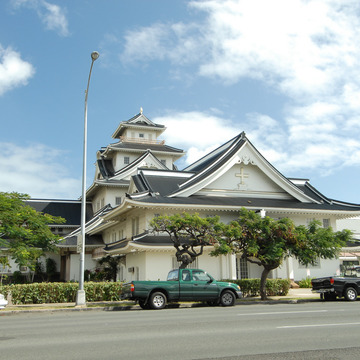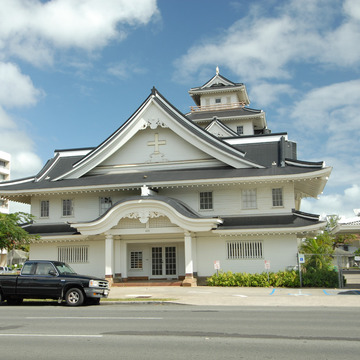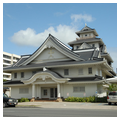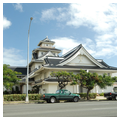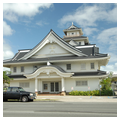Inspired by the early Edo period (late sixteenth–early seventeenth century) Himeji Castle in Japan, this church is the only Christian church in the United States to be modeled after a sixteenth-century Japanese castle. A blend of Eastern motifs and Western materials, the building's bold rooflines and massing are a testament to their Asian antecedents. The irimoya-roofed, steel-framed, five-story tower rises ninety feet, and houses the vestibule and church on the first floor. The upper three floors remain unoccupied to comply with the fire code. Two golden dolphins ornament the uppermost ridgepole. A three-story, irimoya-roofed parish hall and Sunday school, completed in 1936, extends out from the tower to give the building a T-shaped floor plan. A karahafu-roofed portico further accentuates the facade of this wing.
The churchyard is entered from the Elm Street side through a munekado (a gable-roofed gate supported by two pillars). The building's entrance is fourteen feet high with a pair of massive solid wooden doors. A large vestibule, thirty feet in height, runs parallel to the sanctuary and provides access to the church and the parish hall wing. The interior includes acid-stained concrete floors, columns with elbow brackets, and 164 ceiling panels depicting fruits, flowers, and vegetables painted by Yunosuke Ogura.
The building reflects the Pan-Pacific movement's emphasis on the multiethnic harmony of Hawaii as the “Crossroads of the Pacific.” The design inspiration for the building came from the Reverend Takie Okumura, who founded this Japanese congregation in 1904. He asked Fuchino to draw plans for the church in the form of a shogun's (military lords of Japan from 1185 to 1868) castle. After several iterations, the design became more elaborate and evolved to resemble the spectacular Himeji Castle, the epitome of castle design in Japan. The Board of the Hawaiian Evangelical Association initially questioned the propriety of placing a house of God in a fortress associated with militarism and war. However, Okumura indicated that the castle was a place of defense, meant to provide protection and peace, and that the earliest known building erected in Japan for Christian worship was Tamon Castle. The board approved the design. At the time of construction, China and Japan were at war; however, as a gesture of goodwill to show that animosity between the two nations did not extend to Hawaii, Okumura specified that all building materials were to be purchased from City Mill, whose president was K. A. Chung.
Hego Fuchino (1888–1961) was born in Saga Prefecture, Japan, and educated at Saga Technical College. He immigrated to Hawaii in 1907, and ten years later graduated from the College of Hawaii with a degree in engineering. He became an assistant engineer with the Oahu Railway and Land Company, and in 1919, he opened his own office. Shortly after the bombing of Pearl Harbor, Fuchino was arrested and sent to an internment camp in Wisconsin, where he was held for five years. With his release he returned to Hawaii and reopened his office. In addition to this church, he designed several Buddhist temples, the Izumo Taishakyo Mission (OA12), and numerous small commercial buildings.







