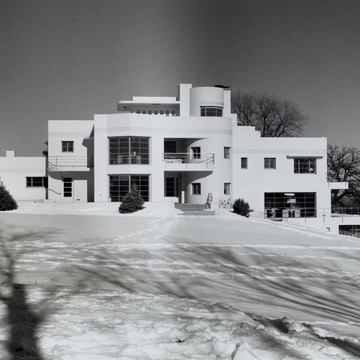You are here
Butler House (now Kragie, Newell Advertising Agency)
When completed in 1937 the Butler house was described as “the world's most modern house,” 18 and there is little doubt that this house stands as one of the half dozen or so great monuments of the Streamline Moderne style of the 1930s. As presented in numerous magazine articles of the time, the Butler house was supposedly not the result of adherence to any style then in vogue, but ensued purely from useful technology and practical considerations. Its owner, the engineer Earl Butler, and his architect, George Kraetsch, used reinforced concrete for the structure of the house, and equipped it with metal-framed double glass windows. The latest in technology is employed within this “push-button” house, including air conditioning and extensive use of indirect electric lighting; and when family members would drive up to the three-car garage, they would merely “point their lights at an electric eye, wink them twice, thrice, or four times, and the first, second, or third door [would] rise, allowing [them] to drive in.” 19 Within the 28-room house, a Le Corbusier-like ramp is used rather than a traditional staircase. There are floor-to-ceiling windows in a number of the rooms, and the third-floor sunroom commands a remarkable view of Des Moines and the surrounding countryside (which is now pretty well built up).
The weight and mass of concrete is openly acknowledged through the deep penetration of doors and windows. Curved and angled corners define the edges of the building; a ring of four cut-in bands is carried around the walls of the house, suggesting the location of the internal ceilings of the first and second floor. Because of its size and monumental character, the Butler house ended up reading
Notes
Lawrence McCann, “The World's Most Modern House,” American Magazine 123 (March 1937): 51.
McCann, “Modern House.”
Writing Credits
If SAH Archipedia has been useful to you, please consider supporting it.
SAH Archipedia tells the story of the United States through its buildings, landscapes, and cities. This freely available resource empowers the public with authoritative knowledge that deepens their understanding and appreciation of the built environment. But the Society of Architectural Historians, which created SAH Archipedia with University of Virginia Press, needs your support to maintain the high-caliber research, writing, photography, cartography, editing, design, and programming that make SAH Archipedia a trusted online resource available to all who value the history of place, heritage tourism, and learning.




















