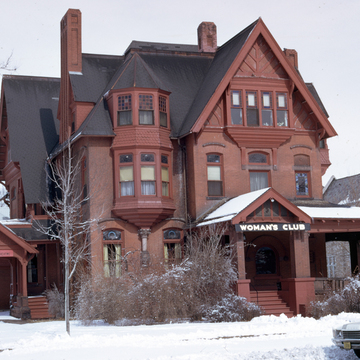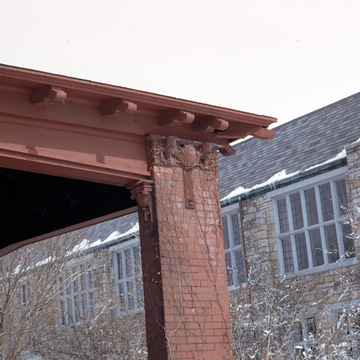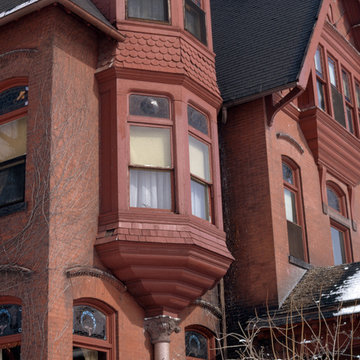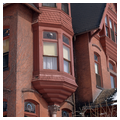You are here
George W. Curtis House (now Clinton Women's Club)
What would have been aptly labeled a “substantial” dwelling of the decade of the 1880s, the George Curtis house is a textbook Queen Anne design in brick, stone, stucco and half-timbering, and fishscale shingles. On the east side an adventuresome third-floor porch projects out, supported by large consoles. All of the picturesque gable ends have varied patterns of half-timbering. The house also contains some excellent examples of leaded stained glass. The present entrance porch, slightly Craftsman in feeling, was added in the teens to replace the original wood porch. The adjoining coach house (now used as the Carriage House Theater) to the west of the house was designed around 1885 as a calmer version of the Queen Anne style by the Clinton architect Josiah L. Rice.
Writing Credits
If SAH Archipedia has been useful to you, please consider supporting it.
SAH Archipedia tells the story of the United States through its buildings, landscapes, and cities. This freely available resource empowers the public with authoritative knowledge that deepens their understanding and appreciation of the built environment. But the Society of Architectural Historians, which created SAH Archipedia with University of Virginia Press, needs your support to maintain the high-caliber research, writing, photography, cartography, editing, design, and programming that make SAH Archipedia a trusted online resource available to all who value the history of place, heritage tourism, and learning.





















