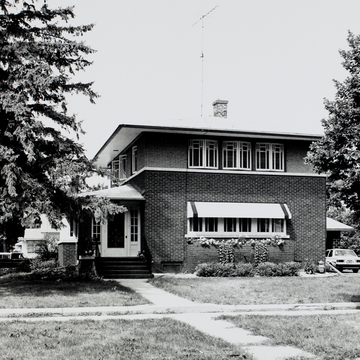Mason City architect Einar O. Broaten provided the community with a classic Prairie-style box, the John Vrba House. Again, as is so frequently the case, the theme is Frank Lloyd Wright's 1906 Ladies Home Journal house: a single rectangular volume covered by a low-pitched hipped roof with a wide overhang. The front is symmetrically organized with a long bank of casements, a planter box on the first floor, and then a group of three casement units above. The entrance porch (enclosed) projects from the left side of the dwelling. Instead of providing the usual brick surface below and stucco above, Broaten has used a dark brick up to the sills of the second-floor windows and a light tan brick above. A thin band of concrete accentuates and separates the two bands of brick.
You are here
Vrba House
If SAH Archipedia has been useful to you, please consider supporting it.
SAH Archipedia tells the story of the United States through its buildings, landscapes, and cities. This freely available resource empowers the public with authoritative knowledge that deepens their understanding and appreciation of the built environment. But the Society of Architectural Historians, which created SAH Archipedia with University of Virginia Press, needs your support to maintain the high-caliber research, writing, photography, cartography, editing, design, and programming that make SAH Archipedia a trusted online resource available to all who value the history of place, heritage tourism, and learning.

















