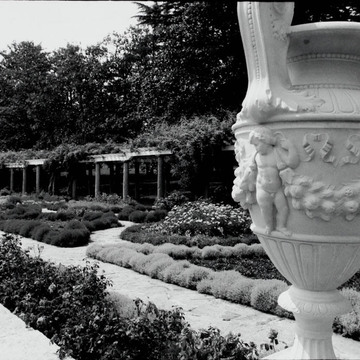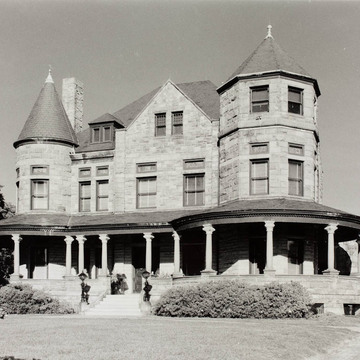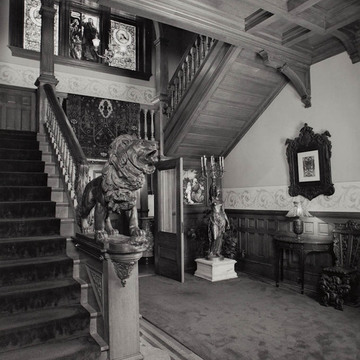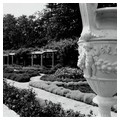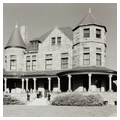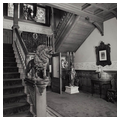Although very much in the spirit of the lavish and eclectic Edwardian mansions found along Richmond's Franklin Street, Maymont stands in solitary splendor on the site of what had been a rural dairy farm overlooking the James River. It was built by wealthy industrialist James H. Dooley for his wife, Sallie May, for whom the property was named. Dooley became prosperous in the years after the Civil War through speculation in railroads and real estate. He and his wife often traveled to Europe, returning to Richmond with works of art and exotic plants to embellish their estate on the fringes of the city. They chose as their architect Edgerton S. Rogers, the son of the sculptor Randolph Rogers. Edgerton Rogers, who died at the age of forty-one in 1901, also designed the Virginia
Each facade of his design for Maymont presents different forms and profiles, combining round, polygonal, and square towers with narrow windows below smaller stained glass lights. Stylistically, Rogers combined elements of the Romanesque Revival and François Premier or Chateauesque styles in a house really more suited to a suburban than a solitary country site. Highly polished granite columns adorn the expansive porch on the west and south sides, providing a contrast to the rock-faced granite facade and the sandstone trim. A portecochere shelters the carriage entrance below a large stained glass window on the river side of the building. The interiors are largely intact and exhibit a contrasting variety of room sizes, styles, and motifs. The entrance hall off the porte-cochere is a two-story space with a vast fireplace and windows with glass in the American opalescent style. Mrs. Dooley's bedchamber on the second floor is furnished with a swan bed from the Dooleys' country house in the Blue Ridge, Swanannanoa. It demonstrates the appeal Richard Wagner's grand operas had for wealthy Americans at the turn of the twentieth century.
William Noland, of Noland and Baskervill, became Dooley's architect after Rogers's death and added the stable and farm building complex that resembles Philadelphia-area structures he might have observed while in the office of Cope and Stewardson. Below this service group on the hillside and along the former Kanawha Canal are a series of gardens that were a showcase for the Dooleys' taste in rare plant specimens and fine statuary. The stepped fountains of an Italian garden by Noland in turn feed the pools of a Japanese garden at the base of a rock face, designed by a Japanese gardener known as Mr. Muto, and then a grotto. Ornate gazebos dot the landscape below the mansion, inviting enjoyment of vistas of the house and gardens from the hillside.
Dooley and his wife made substantial bequests to the people of Richmond for the establishment of an orphanage, hospital, and public library. They also willed that, after their death, Maymont be maintained without fee as a park for the enjoyment of the citizens of the city. After a long decline in the years after World War II, Maymont and its grounds underwent extensive renovation. Dooley and his wife are buried near the mansion in a small, classical temple-form mausoleum.








