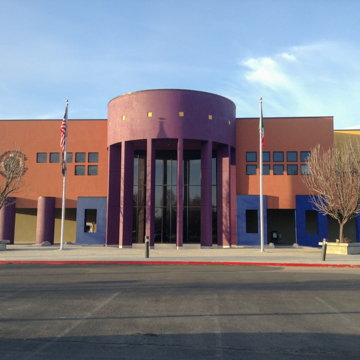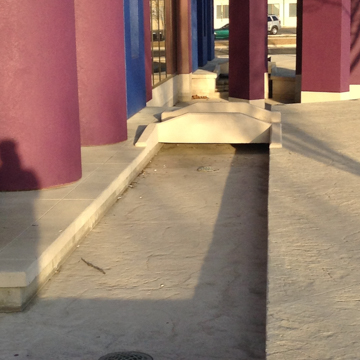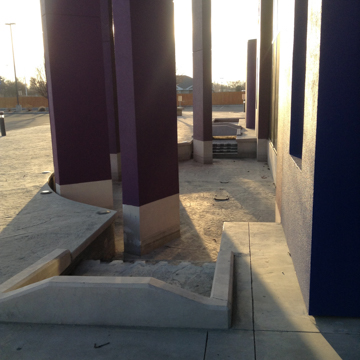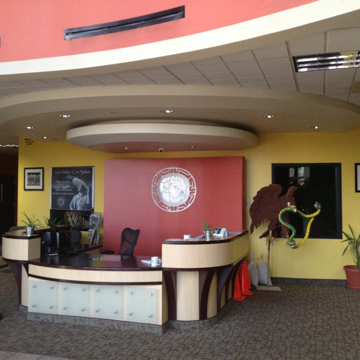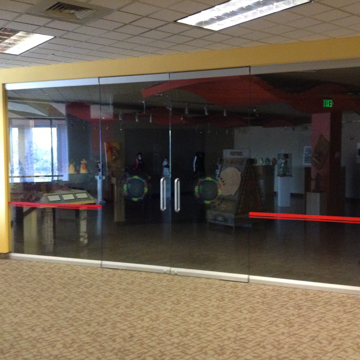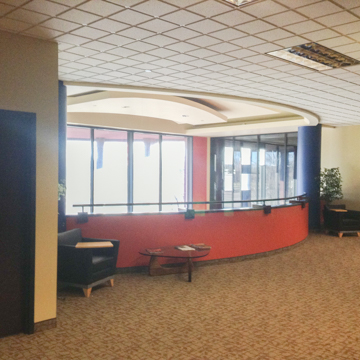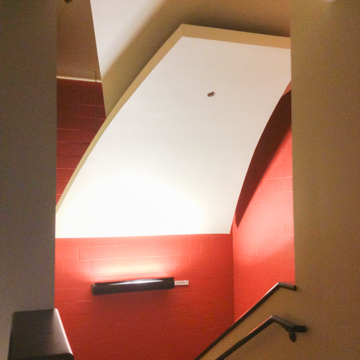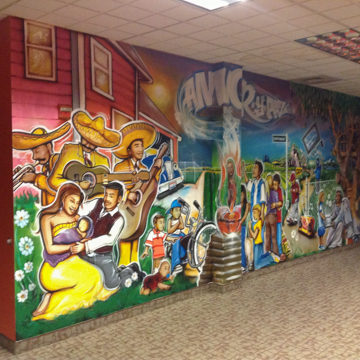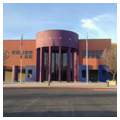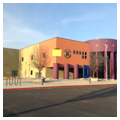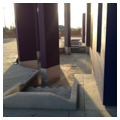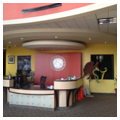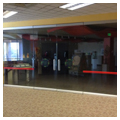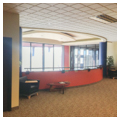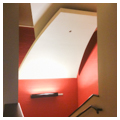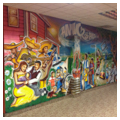The Hispanic Cultural Center of Idaho represents a victory over the discrimination that Hispanics have historically faced in southern Idaho, where they have played an underappreciated role in the development of the state’s agriculture economy. The center is intended to generate Hispanic pride through a mission to “recognize, celebrate, and preserve Latino arts, heritage, culture, and values,” and this is emphasized in the building’s use of bold form, scale, color.
Drawn to agricultural jobs in the late 1940s, many early Idaho Hispanics came to the state through the U.S./Mexican “bracero” program that allowed Idaho farmers to employ Mexican nationals to work in seasonal agricultural employment. The program rapidly expanded and, sadly evoking the plight of many nineteenth-century immigrants, these Mexicans faced prejudice and injustice, most visibly in the deplorable conditions of work camps and poorly maintained low-income rental districts. As the migrants began to settle and establish citizenship, there was a need to correct misrepresentations and create a focal point for civic pride.
The cultural center fronts Lakeview Park, Nampa’s oldest and most established planned public outdoor greenspace. Prominent in the park is a large 300 x 100–foot rose garden, which the Hispanic Cultural Center squarely faces, not unlike many civic buildings in Mexico. Here, as the Houston-based architects acknowledge, the center’s liberal use of color, scale, and water is influenced by the work of Ricardo Legorreta, the Mexican modernist who celebrated ancient and modern Mexican architecture through overscaled primary geometries accented with bold colors and water features.
The influence of Legorreta is evident in the enormous two-and-a-half-story, purple cylindrical entry porch set within a water moat. Oversized purple columns, offset by the moat, define an arcade along the southern side of the entry. The columns partially slip into the upper facade, a characteristic that departs from Legorreta’s designs. Located on the opposite side of the entry cylinder, giant blue rectangular masses define the remainder of the colonnade and balance out the southern arcade of columns.
Inside, the grand, two-story entrance hall completes the exterior cylindrical entry with a color scheme of red earth tone balconies and blue columns set in front of bright yellow walls. This space serves as a central gathering space for the classrooms, offices, and convention room. Two large-scale murals located on the first and second floor celebrate the rural farming culture of Hispanics in the United States. Alma Gomez’s more traditional mural draws from the Mexican mural tradition of the 1920s–1940s and highlights Hispanics dressed in various attire suited for work in the fields, recreation in the countryside, and ceremonial celebrations such as weddings and the Day of the Dead. Bobby Gaytan’s graffiti mural displays family life and religion in a small Hispanic town. In both murals, Our Lady of Guadalupe occupies the center. Together the murals counterbalance the building’s more abstract qualities. Due to lack of funds, a planned library was never completed but space and structural support for books and shelving are already in place.
With its bold shapes and colors the Idaho Hispanic Cultural Center demonstrates the strength of the state’s Hispanic community as it has emerged from invisibility to cultural respect.
References
Bugatsch, Rick. Interview by Carlos Auces. Nampa, ID, March 26, 2015.
Mercier, Laurie, and Simon-Smolinski, C . Idaho’s Ethnic Heritage: Historical Overviews. Boise: Idaho Ethnic Heritage Project, 1990.
“Workshops to spread info on immigration plan.” Idaho Statesman (Boise), November 26, 2014.




















