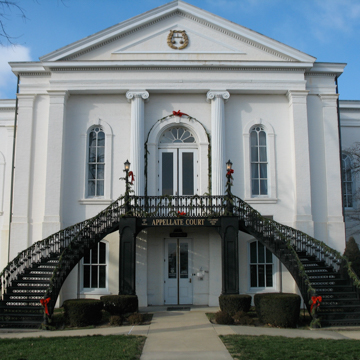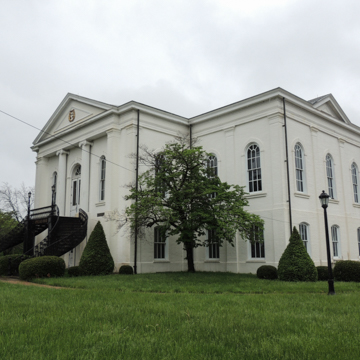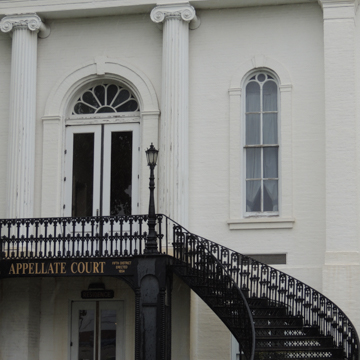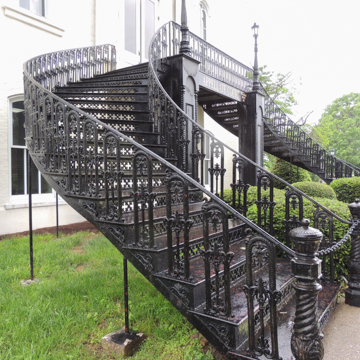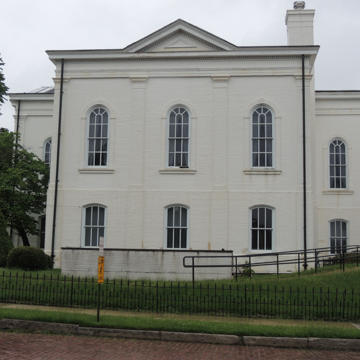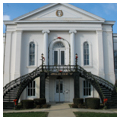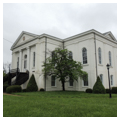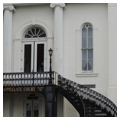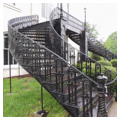The Appellate Courthouse in Mount Vernon is one of the few surviving examples of the first group of courthouses built in Illinois between 1836 and 1857. The courthouse mixes Greek Revival and Italianate characteristics and features an unusual plan.
Mount Vernon became the county seat of Jefferson County in 1819, just one year after Illinois achieved statehood. With land donated by early settler Zadok Casey, the town was named after George Washington’s estate in Virginia. The courthouse was built west of the town center, easily accessible from both the main east-west roadway and the railroad. The center section of the courthouse was built for the Southern District of the Illinois Supreme Court in response to its 1848 reorganization.
Built of brick, the Mount Vernon courthouse was originally a large temple form with a second-floor courtroom on a high first-floor base. The elaborate double set of curving wrought-iron stairs leading to the second floor dates to this period and is believed to have been made in St. Louis, Missouri. These stairs are the building’s most exceptional exterior feature, with a black filigree that is particularly striking against the building’s simple, white-painted brick. Fluted Ionic columns frame a double entrance door with a tall round-headed window on either side. The lobed fanlight over the doors and the circular detailing in the tall windows are more typical of 1850s Italianate than of the building’s Greek Revival roots. A simple entablature with a dentil molding runs beneath the eaves.
The Illinois constitution was rewritten again in 1870, leading to the creation of the Fifth District appellate court. The building was substantially enlarged in 1874 with a full-height addition on either side of the original structure. These new wings were built of brick with large rectangular windows on the first floor and round-headed windows on the second floor. Flat pilasters and a broad entablature echo the simple character of the original building. It is possible the building was painted white at this time, although it seems likely that this was a twentieth-century alteration. (The 1836 state house in Vandalia—another revered building from this early period in Illinois history—is also painted white.)
The Supreme Court and the appellate court judges came to hear cases only a few times a year, so it was necessary for the building to also serve as their residence while court was in session. The first floor contains three bedrooms with private baths and an apartment for the clerk. The second floor still houses the courtroom but also has a clerk’s office, judge’s conference room, and a waiting room. A modern unassuming office building was later attached to the back for court business. The Historic American Buildings Survey documented the Mount Vernon courthouse in 1934. Still in use today, the courthouse remains an impressive part of the Illinois court system.
References
Farrar, William, “Appellate Courthouse, 5th District,” Jefferson County, Illinois. National Register of Historic Places Inventory–Nomination Form, 1973. National Park Service, U.S. Department of the Interior, Washington, D.C.
Krause, Susan. Courthouses in Lincoln’s Illinois. Springfield: Illinois Historic Preservation Agency, 2000.








