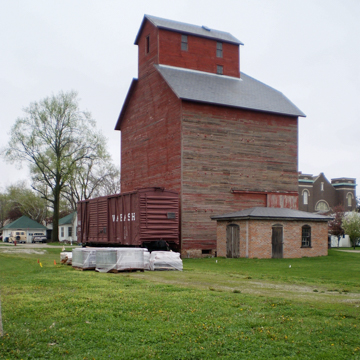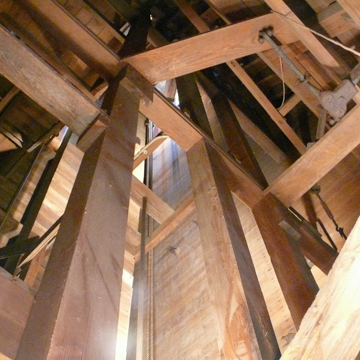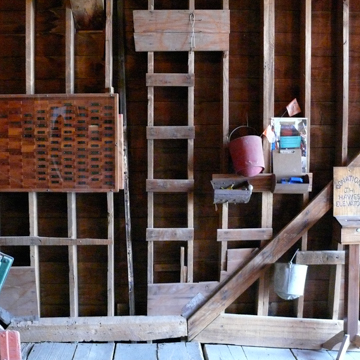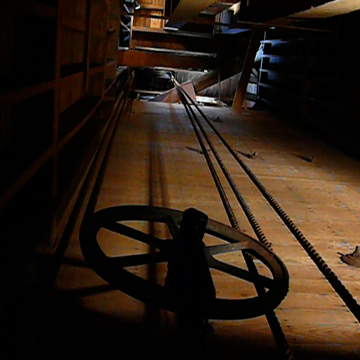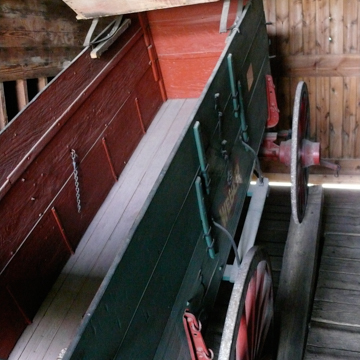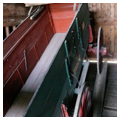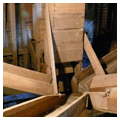The state’s oldest surviving wooden grain elevator, the J.H. Hawes Grain Elevator is a rare example of the “country studded elevator” type that was made obsolete by the large concrete structures of the twentieth century. Its location in a small town, midway between Chicago and St. Louis, makes it significant in the state’s railroad history.
The 55-foot-tall elevator was built along the Illinois Midland Railroad by John Hardin Hawes to store locally farmed grain prior to its shipment to regional “terminal” elevators, breweries, and mills in Terre Haute, Indiana, and Decatur and Peoria, Illinois. It is called a “studded elevator” because it contains internal grain bins built out of vertical wooden studs, which are planed over on the interior to form bins.
The roughly 36.5-square-foot elevator is constructed of heavy timbers set on a brick foundation, with beveled weatherboard siding. The mass of the structure, which is gable roofed and houses bin storage, is 43 feet tall. Atop is a 12-foot-tall gable roof cupola (head house), which houses the elevator’s drive mechanism. Both roofs originally were covered with slate to protect against fires caused by sparks from steam locomotives; they have been replaced by corrugated steel.
A 12-foot-wide driveway, which runs through the elevator, enabled farm wagons to discharge grain into below-floor receiving pits. Above, and flanking the driveway, are four 12 x 12-foot storage bins, each with a capacity of 500 bushels. A wooden staircase on the west side of the floor extends seven flights to the head house.
Because of fires and explosions, the average lifespan of a wood grain elevator was only 12-15 years, and fireproof concrete construction usually doomed those that lasted longer. The Hawes Grain Elevator continued to operate until 1976, when trucking had largely replaced railroads for grain shipping. Due to the efforts of local preservationists, the elevator survived a demolition attempt in 1988 and was restored for use as a working grain elevator museum.
The J. H. Hawes Grain Elevator is remarkably intact, apart from a corrugated steel roof and a section of the brick foundation replaced by concrete block. It has housed a museum since 1999. Two related buildings also occupy the site: a “scale house,” which was moved here from Stanford, Illinois, in 1998, and a replica brick “engine house” constructed in 1993. Both occupy the stone foundations of earlier similar structures.
References
Banham, Reyner. A Concrete Atlantis: U.S. Industrial Buildings and European Modernism, 1900–1925. Cambridge: MIT Press, 1986.
May, M. Deane, and Robert Menzies, “J. H. Hawes Elevator,” Logan County, Illinois. National Register of Historic Places Registration Form, 1995. National Park Service, U.S. Department of the Interior, Washington, D.C.
Sande, Theodore Anton. Industrial Archeology: A New Look at the American Heritage.New York: Penguin Books, 1976.















