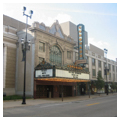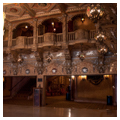The atmospheric Coronado Theater in Rockford, designed in an eclectic, Spanish-Moorish style, was built during the so-called movie palace period, when major film studios built extravagant and fanciful theaters in cities across the United States as a way to popularize and legitimize the new art form.
In the 1920s, Rockford’s industrial capacity was booming and economists cited it as America’s most prosperous city. Local piano magnate Willard Van Matre thought his native city should have a theater that rivaled Chicago’s movie palaces and so in 1925 he commissioned Peoria architect Frederic J. Klein to design a grand theater in the heart of downtown Rockford. Klein’s two decades of experience included elaborate movie theaters in Peoria and Ottawa, Illinois, so the architect was well-prepared to satisfy Van Matre’s demand for a 2,400-seat theater, which was his largest theater commission to date.
Built to accommodate both movies and stage performances, the theater opened in 1927. The Spanish Renaissance main facade is relatively restrained. Engaged fluted Corinthian pilasters and a wide arched window on the third floor mark the main, three-story entry to the theater, above a well-lit marquee designed to rival the Chicago Theatre. To the north, an eight-bay, three-story section has retail storefronts on the ground floor with apartment units above. This portion of the building obscures the bulk of the auditorium behind, while supplementing and stabilizing the theater’s variable revenue. A dark, marble-clad ticket booth at the center of the entry is flanked on each side by two sets of paired, iron-detailed glazed doors, which lead into the double-height main lobby. With pink marble wainscot, gilded plasterwork, mirrored walls, curving balconies guarded by spiral-columned balusters, a deeply coffered ceiling, and large art glass chandeliers, the restrained exterior gives way to a glowing Spanish Rococo fantasy. In the auditorium, the arching, filigreed proscenium dominates the space, while gilded side walls rise to stylized Mediterranean village skylines, and a deep blue, star-dotted ceiling hangs over the floor and wide balcony. Within this enveloping atmosphere, the Coronado relocated denizens of Rockford into a lush Mediterranean village.
From 1927 until 1984, the Coronado Theater screened movies and hosted live theater and stage productions as well. The facility closed in 1984 and was vacant until 1997, when a local preservation group began planning to renovate the Coronado as a live music and theater venue. Service spaces were altered to better accommodate modern requirements. The Coronado Theater reopened in 2001 and continues to operate as one of the grandest and best-preserved atmospheric theaters to survive into the twenty-first century.
References
Fox, Jason Tippeconic. “Palaces on Main Street: Thomas W. Lamb, Rapp & Rapp, John Eberson, and the Development of the American Movie Palace.” Ph.D. diss., University of Virginia, 2014.
Naylor, David. American Picture Palaces: The Architecture of Fantasy. New York: Prentice Hall Press, 1981.
Quirk, Gwendolyn, and Nels Akerlund. The Coronado Theatre: Rockford's Crown Jewel. Rockford, IL: Friends of the Coronado, 2001.











